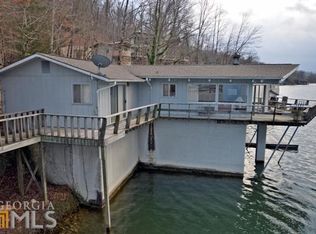Lodge style Lake Burton home perfect for large families and entertaining. Deep water point with boathouse, floating dock, and rare grandfathered guest house and second dock. Large master and guest suites just down the hall from an open concept granite kitchen with margarita pass-through window to the beautiful screened porch overlooking Timpson Cove. Great features include laurel handrails, poplar posts, ship-lap walls, frame less glass baths, and vaulted tongue and groove ceilings topped with a tin roof. There is a wood burning stone fireplace and an awesome lakeside campfire pit ready for cool nights at the lake!
This property is off market, which means it's not currently listed for sale or rent on Zillow. This may be different from what's available on other websites or public sources.
