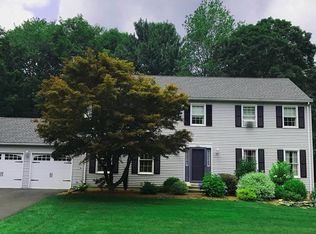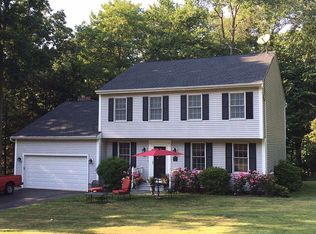Privacy lovers this home is for you! Farmhouse Colonial set back off a private driveway on 3.88 acres. This home has plenty of room with 2200 sq ft. The eat-in kitchen has stainless steel appliances and updated lighting with sliders out to a spacious wrap around deck perfect for enjoying the peace and serenity. Family room has updated hardwood floor, cathedral ceiling and sky lights. Hardwood floors in formal dining and living rooms. Convenient main level laundry room with storage space. Spacious Master Bedroom Suite has a vaulted ceiling and a generously sized bathroom with Jacuzzi tub and separate shower. Plenty of closet space throughout the home. Bathrooms have been updated with lighting fixtures, mirrors and vanities. Finished lower level adds more square footage and is perfect for entertainment. This home has the best possible arrangement for a shared driveway with the other two homes separate maintaining the privacy. New Trane central air compressor and Trane furnace 2017.
This property is off market, which means it's not currently listed for sale or rent on Zillow. This may be different from what's available on other websites or public sources.


