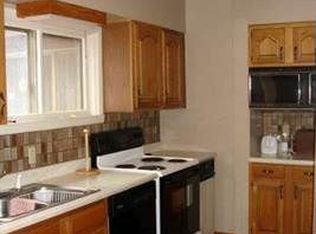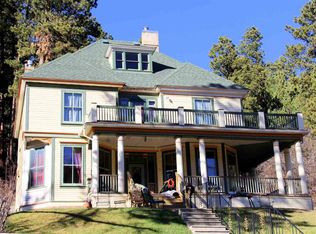Sold for $345,000 on 06/25/25
$345,000
890 Main St, Deadwood, SD 57732
5beds
1,752sqft
Site Built
Built in 1885
8,276.4 Square Feet Lot
$345,700 Zestimate®
$197/sqft
$2,613 Estimated rent
Home value
$345,700
Estimated sales range
Not available
$2,613/mo
Zestimate® history
Loading...
Owner options
Explore your selling options
What's special
Call Greg Klein with Century 21 Associated Realty Inc 605-920-1342 for your private showing of this rare offering. If you have been looking for that charming turn of the century Victorian in Deadwood, you're in luck. Located on Deadwood's prestigious Upper Main Street, this gem has had tons of restoration work completed. The majority of the woodwork and wood floors throughout the home were stripped and refinished. Enjoy the detailed wood trim, wooden pocket and French doors. The modern kitchen was beautifully updated with granite tile countertops and stainless-steel appliances, which also has a walkout to a cool side patio that's fenced in. There are five bedrooms, two and a half baths, main floor laundry, cozy gas log fireplace in the main floor parlor. There is a covered front deck and a balcony deck overhead. There is also a side deck offering some private outdoor living space. Storage shed on the side of home great for tools/accessories. This location is near the start of Upper Main Street in Deadwood, easy access off HWY 14A. The present owner installed an attractive metal fence which will prove handy for pet owners. The back yard extends to the forest and provides a viewing area for local wildlife such as turkey and deer. Check out the Labor of Love article about the restoration effort of this Deadwood Gem in associated documents.
Zillow last checked: 8 hours ago
Listing updated: June 28, 2025 at 06:52am
Listed by:
Greg Klein,
Century 21 Associated Realty
Bought with:
Greg Klein
Century 21 Associated Realty
Source: Mount Rushmore Area AOR,MLS#: 79984
Facts & features
Interior
Bedrooms & bathrooms
- Bedrooms: 5
- Bathrooms: 3
- Full bathrooms: 2
- 1/2 bathrooms: 1
- Main level bedrooms: 2
Primary bedroom
- Level: Main
- Area: 168
- Dimensions: 14 x 12
Bedroom 2
- Level: Upper
- Area: 143
- Dimensions: 13 x 11
Bedroom 3
- Area: 132
- Dimensions: 12 x 11
Bedroom 4
- Level: Upper
- Area: 144
- Dimensions: 16 x 9
Dining room
- Level: Main
- Area: 120
- Dimensions: 12 x 10
Kitchen
- Level: Main
- Dimensions: 12 x 11
Living room
- Level: Main
- Area: 140
- Dimensions: 14 x 10
Heating
- Electric
Appliances
- Included: Dishwasher, Disposal, Refrigerator, Gas Range Oven, Washer, Dryer
- Laundry: Main Level
Features
- Ceiling Fan(s), Loft
- Flooring: Carpet, Wood, Tile
- Windows: Double Hung, Wood Frames
- Basement: Partial,Unfinished
- Number of fireplaces: 1
- Fireplace features: One, Gas Log, Living Room
Interior area
- Total structure area: 1,752
- Total interior livable area: 1,752 sqft
Property
Parking
- Parking features: No Garage
Features
- Levels: Two
- Stories: 2
- Patio & porch: Open Patio, Open Deck
- Fencing: Fence Metal
Lot
- Size: 8,276 sqft
- Features: Lawn
Details
- Additional structures: Shed(s)
- Parcel number: 300500051700010
Construction
Type & style
- Home type: SingleFamily
- Property subtype: Site Built
Materials
- Frame
- Roof: Composition
Condition
- Year built: 1885
Community & neighborhood
Security
- Security features: Smoke Detector(s)
Location
- Region: Deadwood
Other
Other facts
- Listing terms: Cash,New Loan
- Road surface type: Paved
Price history
| Date | Event | Price |
|---|---|---|
| 6/25/2025 | Sold | $345,000-2.8%$197/sqft |
Source: | ||
| 6/2/2025 | Contingent | $355,000$203/sqft |
Source: | ||
| 4/12/2025 | Price change | $355,000-9%$203/sqft |
Source: | ||
| 1/15/2025 | Price change | $390,000-8.2%$223/sqft |
Source: | ||
| 8/16/2024 | Price change | $425,000-2.3%$243/sqft |
Source: | ||
Public tax history
| Year | Property taxes | Tax assessment |
|---|---|---|
| 2025 | $4,612 +5.3% | $397,940 +2.5% |
| 2024 | $4,379 +13.4% | $388,230 +17.9% |
| 2023 | $3,861 +6.7% | $329,200 +24.2% |
Find assessor info on the county website
Neighborhood: 57732
Nearby schools
GreatSchools rating
- 4/10Lead-Deadwood Elementary - 03Grades: K-5Distance: 0.5 mi
- 7/10Lead-Deadwood Middle School - 02Grades: 6-8Distance: 2.4 mi
- 4/10Lead-Deadwood High School - 01Grades: 9-12Distance: 2.5 mi
Schools provided by the listing agent
- District: Lead/Deadwood
Source: Mount Rushmore Area AOR. This data may not be complete. We recommend contacting the local school district to confirm school assignments for this home.

Get pre-qualified for a loan
At Zillow Home Loans, we can pre-qualify you in as little as 5 minutes with no impact to your credit score.An equal housing lender. NMLS #10287.

