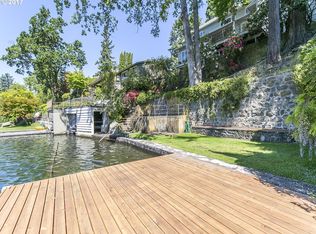Sold
$3,138,000
890 Lake Shore Rd, Lake Oswego, OR 97034
3beds
3,555sqft
Residential, Single Family Residence
Built in 1930
6,969.6 Square Feet Lot
$3,513,700 Zestimate®
$883/sqft
$5,527 Estimated rent
Home value
$3,513,700
$3.16M - $3.97M
$5,527/mo
Zestimate® history
Loading...
Owner options
Explore your selling options
What's special
Breathtaking Main Lake home on one of the premiere streets in Lake Oswego. Spectacular water views or elegant terraced landscaping from nearly every room. Gorgeous kitchen/great room w/panoramic vistas and covered indoor/outdoor space. Formal DR, wine cellar, spacious primary suite with fireplace! Large stone decks for entertaining by the water. Level waterfront w/boat house, deck, and large dock. Due to tenant in place, photos are from prior listing and property condition subject to change. Come experience the lake lifestyle with this remarkable home.
Zillow last checked: 8 hours ago
Listing updated: July 21, 2023 at 06:03am
Listed by:
John Nieland 503-730-5055,
Cascade Hasson Sotheby's International Realty,
Nicole Nieland 503-730-6665,
Cascade Hasson Sotheby's International Realty
Bought with:
Lara James, 201205088
Keller Williams Realty Portland Premiere
Source: RMLS (OR),MLS#: 23088935
Facts & features
Interior
Bedrooms & bathrooms
- Bedrooms: 3
- Bathrooms: 4
- Full bathrooms: 3
- Partial bathrooms: 1
- Main level bathrooms: 1
Primary bedroom
- Features: Fireplace, Suite, Walkin Closet
- Level: Lower
- Area: 308
- Dimensions: 22 x 14
Bedroom 2
- Features: Closet Organizer, Suite
- Level: Lower
- Area: 169
- Dimensions: 13 x 13
Bedroom 3
- Features: Closet Organizer, Sliding Doors
- Level: Lower
- Area: 252
- Dimensions: 21 x 12
Dining room
- Features: Formal, French Doors, Hardwood Floors
- Level: Main
- Area: 238
- Dimensions: 17 x 14
Family room
- Features: Fireplace, Great Room
- Level: Main
- Area: 400
- Dimensions: 25 x 16
Kitchen
- Features: Gourmet Kitchen, Nook
- Level: Main
- Area: 210
- Width: 14
Living room
- Features: Fireplace, Formal, Hardwood Floors
- Level: Main
- Area: 266
- Dimensions: 19 x 14
Heating
- Forced Air, Fireplace(s)
Cooling
- Central Air
Appliances
- Included: Built-In Range, Built-In Refrigerator, Dishwasher, Disposal, Double Oven, Gas Appliances, Plumbed For Ice Maker, Gas Water Heater
Features
- Built-in Features, Closet Organizer, Suite, Formal, Great Room, Gourmet Kitchen, Nook, Walk-In Closet(s)
- Flooring: Hardwood, Wall to Wall Carpet
- Doors: Sliding Doors, French Doors
- Basement: Crawl Space
- Number of fireplaces: 3
- Fireplace features: Gas
Interior area
- Total structure area: 3,555
- Total interior livable area: 3,555 sqft
Property
Parking
- Total spaces: 2
- Parking features: Driveway, Garage Door Opener, Attached
- Attached garage spaces: 2
- Has uncovered spaces: Yes
Features
- Stories: 2
- Patio & porch: Covered Deck, Covered Patio, Deck, Patio
- Has view: Yes
- View description: Lake
- Has water view: Yes
- Water view: Lake
- Waterfront features: Lake
- Body of water: Lake Oswego
Lot
- Size: 6,969 sqft
- Features: Private, Sloped, Sprinkler, SqFt 7000 to 9999
Details
- Additional structures: BoatHouse
- Parcel number: 00259712
Construction
Type & style
- Home type: SingleFamily
- Architectural style: Traditional
- Property subtype: Residential, Single Family Residence
Materials
- Cedar
- Roof: Composition
Condition
- Resale
- New construction: No
- Year built: 1930
Utilities & green energy
- Gas: Gas
- Sewer: Public Sewer
- Water: Public
Community & neighborhood
Location
- Region: Lake Oswego
- Subdivision: Main Lake Oswego
HOA & financial
HOA
- Has HOA: Yes
- HOA fee: $2,607 annually
- Second HOA fee: $7,500 one time
Other
Other facts
- Listing terms: Cash,Conventional
- Road surface type: Paved
Price history
| Date | Event | Price |
|---|---|---|
| 7/21/2023 | Sold | $3,138,000-1.9%$883/sqft |
Source: | ||
| 6/11/2023 | Pending sale | $3,199,000$900/sqft |
Source: | ||
| 6/5/2023 | Listed for sale | $3,199,000+39.4%$900/sqft |
Source: | ||
| 6/29/2017 | Listing removed | $5,750$2/sqft |
Source: North Star Properties Report a problem | ||
| 6/8/2017 | Listed for rent | $5,750$2/sqft |
Source: North Star Properties Report a problem | ||
Public tax history
| Year | Property taxes | Tax assessment |
|---|---|---|
| 2025 | $26,707 +4.2% | $1,393,742 +4.4% |
| 2024 | $25,637 +6.2% | $1,334,535 +6.2% |
| 2023 | $24,138 +3.1% | $1,256,813 +3% |
Find assessor info on the county website
Neighborhood: Lakewood
Nearby schools
GreatSchools rating
- 8/10Forest Hills Elementary SchoolGrades: K-5Distance: 0.9 mi
- 6/10Lake Oswego Junior High SchoolGrades: 6-8Distance: 1.6 mi
- 10/10Lake Oswego Senior High SchoolGrades: 9-12Distance: 1.7 mi
Schools provided by the listing agent
- Elementary: Forest Hills
- Middle: Lake Oswego
- High: Lake Oswego
Source: RMLS (OR). This data may not be complete. We recommend contacting the local school district to confirm school assignments for this home.
Get a cash offer in 3 minutes
Find out how much your home could sell for in as little as 3 minutes with a no-obligation cash offer.
Estimated market value$3,513,700
Get a cash offer in 3 minutes
Find out how much your home could sell for in as little as 3 minutes with a no-obligation cash offer.
Estimated market value
$3,513,700
