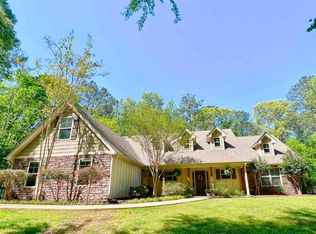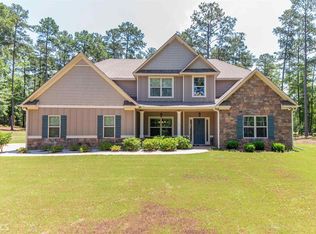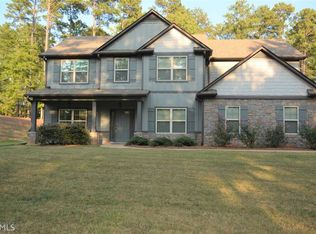Closed
$419,900
890 John Lovelace Rd, Lagrange, GA 30241
5beds
2,886sqft
Single Family Residence
Built in 2008
2.58 Acres Lot
$423,300 Zestimate®
$145/sqft
$2,638 Estimated rent
Home value
$423,300
$322,000 - $559,000
$2,638/mo
Zestimate® history
Loading...
Owner options
Explore your selling options
What's special
NEW PRICE with so much to offer. Over 2 and a half acres of private serenity. One of the attractions to this home that you wont find everywhere is your own walking trail for your beloved pet. The interior offers 4 bedrooms on the main plus large bedroom and bath upstairs which would be ideal for a teen suite also a separate dining room and spacious open living room with beautiful built-in cabinets. Hardwood floors. Kitchen with granite counter tops and full stainless steel appliance (stove and microwave are new) package to include fridge. Master suite with tiled shower, large walk in closet and dual vanities and whirlpool tub. Exterior has been freshly painted. Most of the interior painted in the last 6 months as well as master bath has been painted since listing date. Covered deck with red cedar post offers a relaxing and quiet place to relax and unwind. (added in 2023). Solar panels added 2011. 2nd septic, water and electric hook-up in back for camper option if needed. All of this and much more. Hot water heater is also new. Dee Horton with Statewide Mortgage will offer up to $2000 in lender credit.
Zillow last checked: 8 hours ago
Listing updated: July 11, 2025 at 01:05pm
Listed by:
Caysi J Brooks-Swol 706-333-0435,
Go Realty
Bought with:
Cristin Haye, 405590
Keller Williams Realty North Atlanta
Source: GAMLS,MLS#: 10473857
Facts & features
Interior
Bedrooms & bathrooms
- Bedrooms: 5
- Bathrooms: 3
- Full bathrooms: 3
- Main level bathrooms: 2
- Main level bedrooms: 4
Dining room
- Features: Separate Room
Heating
- Electric
Cooling
- Ceiling Fan(s), Electric
Appliances
- Included: Cooktop, Dishwasher, Electric Water Heater, Microwave, Oven/Range (Combo), Refrigerator
- Laundry: Mud Room
Features
- Bookcases, Double Vanity, Master On Main Level, Separate Shower, Soaking Tub, Split Bedroom Plan, Tile Bath, Walk-In Closet(s)
- Flooring: Hardwood, Tile
- Basement: None
- Number of fireplaces: 1
Interior area
- Total structure area: 2,886
- Total interior livable area: 2,886 sqft
- Finished area above ground: 2,886
- Finished area below ground: 0
Property
Parking
- Parking features: Attached, Carport, Detached, Garage, Garage Door Opener, Kitchen Level, Side/Rear Entrance, Storage
- Has attached garage: Yes
- Has carport: Yes
Features
- Levels: One and One Half
- Stories: 1
- Has spa: Yes
- Spa features: Bath
Lot
- Size: 2.58 Acres
- Features: Open Lot, Private
Details
- Parcel number: 0371 000014J
Construction
Type & style
- Home type: SingleFamily
- Architectural style: Contemporary
- Property subtype: Single Family Residence
Materials
- Concrete
- Foundation: Slab
- Roof: Composition
Condition
- Resale
- New construction: No
- Year built: 2008
Utilities & green energy
- Sewer: Septic Tank
- Water: Well
- Utilities for property: Cable Available, Electricity Available, High Speed Internet
Community & neighborhood
Community
- Community features: None
Location
- Region: Lagrange
- Subdivision: None
Other
Other facts
- Listing agreement: Exclusive Right To Sell
Price history
| Date | Event | Price |
|---|---|---|
| 7/10/2025 | Sold | $419,900$145/sqft |
Source: | ||
| 6/23/2025 | Pending sale | $419,900$145/sqft |
Source: | ||
| 6/6/2025 | Price change | $419,900-0.6%$145/sqft |
Source: | ||
| 4/1/2025 | Price change | $422,400-0.4%$146/sqft |
Source: | ||
| 3/18/2025 | Price change | $423,900-0.4%$147/sqft |
Source: | ||
Public tax history
| Year | Property taxes | Tax assessment |
|---|---|---|
| 2025 | $4,328 +26.9% | $158,680 +26.9% |
| 2024 | $3,411 -0.4% | $125,080 -0.4% |
| 2023 | $3,427 +3.4% | $125,640 +5.8% |
Find assessor info on the county website
Neighborhood: 30241
Nearby schools
GreatSchools rating
- 2/10Clearview Elementary SchoolGrades: PK-5Distance: 3.3 mi
- 5/10Long Cane Middle SchoolGrades: 6-8Distance: 10.1 mi
- 5/10Troup County High SchoolGrades: 9-12Distance: 3.4 mi
Schools provided by the listing agent
- Elementary: Clearview
- Middle: Long Cane
- High: Troup County
Source: GAMLS. This data may not be complete. We recommend contacting the local school district to confirm school assignments for this home.
Get a cash offer in 3 minutes
Find out how much your home could sell for in as little as 3 minutes with a no-obligation cash offer.
Estimated market value$423,300
Get a cash offer in 3 minutes
Find out how much your home could sell for in as little as 3 minutes with a no-obligation cash offer.
Estimated market value
$423,300


