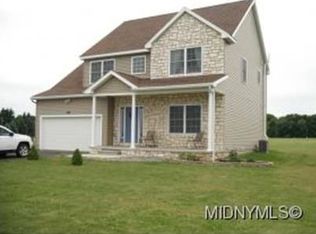890 Higby Road in New Hartford is an impressive home with a chic architecturally-inspired style that is glamorous, modern and warm with picturesque views that can be seen from every vantage point, seamlessly blending the indoor and outdoor spaces for easy entertaining. The abundance of large windows on both sides of the house flood the area with extraordinary natural light, complimenting the sleek, crisp lines of this home. Situated on a well-manicured 1.6-acre parcel of land, this 3 bedroom, 2-1/2 bath, 2,499 sq. ft. home is minutes from the Stonebridge Golf and Country Club. It's an executive dream home designed for entertaining. As you enter the property from the road, you notice two stacked-stone columns flanking the long double-width driveway leading to the home. The exterior of the house has a stately appearance with its pitched rooflines, tall white columns with stacked-stone accenting the Art Deco leaded glass door and side lights. Stepping inside, expect to be impressed! The entry is flooded with gorgeous, natural light from the second story and the large, half-moon window above the leaded-glass door. The charcoal-gray porcelain floors are stunning, bouncing light and reflections off their glossy finish. As you look up, you can't help but notice the gorgeous modern chandelier hovering overhead and the clean, crisp color pallet. Directly ahead from the entryway is an open concept great room with vaulted ceilings, modern chandeliers and gleaming hardwood floors stained in a pale honey color. The bank of large windows with views of the outside patio and stunning fireplace with slate and stainless surround adds a chic, romantic touch to the room. This room is, no doubt, an ideal space for entertaining guests. Adjoining the great room is a picture perfect dining area with easy access to the outside patio and connected kitchen. It's an elegant space without being fussy or overstated. You can imagine hosting intimate dinner parties in this room with cocktails on the patio. The 28'x24' cement patio was made for easy entertaining, especially in the warmer months with its bar area and metal pavilion offering a bit of shade for dining al fresco with special friends on a lazy Saturday afternoon. Transitioning to the kitchen, you'll find a chef's dream space with charcoal-gray porcelain flooring, stainless appliances, beautiful oak cabinetry with rain glass accents, smooth surface quartz counters, a movable center island with stainless steel top and
This property is off market, which means it's not currently listed for sale or rent on Zillow. This may be different from what's available on other websites or public sources.
