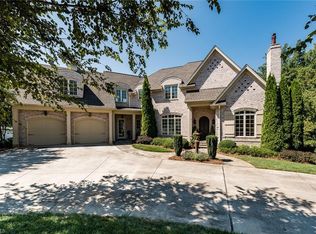Sold for $1,480,000 on 05/02/25
$1,480,000
890 Heron Ridge Rd, Winston Salem, NC 27106
6beds
7,413sqft
Stick/Site Built, Residential, Single Family Residence
Built in 2005
1.3 Acres Lot
$1,488,800 Zestimate®
$--/sqft
$4,939 Estimated rent
Home value
$1,488,800
$1.35M - $1.62M
$4,939/mo
Zestimate® history
Loading...
Owner options
Explore your selling options
What's special
OFFER DEADLINE-MONDAY, APRIL 14 AT 5 PM! This stunning Southern-inspired 6 bed, 6.5 bath home is nestled on 1.3 acres in the heart of sought-after Brookberry Farm. From the moment you arrive, the wrap-around covered porch invites you to slow down and take in the peaceful surroundings. Step inside to discover wide plank pine floors throughout, exquisite built-ins, and thoughtful attention to detail at every turn. Five of the six spacious bedrooms feature private ensuites, creating ideal accommodations for family and guests. Perfect for entertaining and everyday living, the home boasts multiple outdoor living spaces—including a screened porch, expansive deck, and covered patio—overlooking a sparkling pool. Whether you're hosting summer gatherings or enjoying a quiet evening, this backyard is your private retreat. The current owners have made numerous upgrades, ensuring this home is truly move-in ready.
Zillow last checked: 8 hours ago
Listing updated: May 13, 2025 at 10:06pm
Listed by:
Amy Didier 336-287-2777,
Howard Hanna Allen Tate - Winston Salem
Bought with:
Beverly Fisher, 252538
Terri Bias and Associates
Source: Triad MLS,MLS#: 1176882 Originating MLS: Winston-Salem
Originating MLS: Winston-Salem
Facts & features
Interior
Bedrooms & bathrooms
- Bedrooms: 6
- Bathrooms: 7
- Full bathrooms: 6
- 1/2 bathrooms: 1
- Main level bathrooms: 1
Primary bedroom
- Level: Second
- Dimensions: 15 x 18.42
Bedroom 2
- Level: Second
- Dimensions: 18.42 x 15.42
Bedroom 3
- Level: Second
- Dimensions: 20 x 14
Bedroom 4
- Level: Second
- Dimensions: 14 x 14.25
Bedroom 5
- Level: Second
- Dimensions: 15.42 x 14.42
Other
- Level: Basement
- Dimensions: 15.42 x 10
Breakfast
- Level: Main
- Dimensions: 17 x 11
Dining room
- Level: Basement
- Dimensions: 19 x 11
Dining room
- Level: Main
- Dimensions: 14 x 14
Exercise room
- Level: Basement
- Dimensions: 18.58 x 13.42
Kitchen
- Level: Basement
- Dimensions: 10 x 8.58
Kitchen
- Level: Main
- Dimensions: 16 x 14
Laundry
- Level: Main
- Dimensions: 14.5 x 8
Living room
- Level: Main
- Dimensions: 18.42 x 20.67
Office
- Level: Main
- Dimensions: 19.42 x 8
Recreation room
- Level: Basement
- Dimensions: 27 x 17
Other
- Level: Second
- Dimensions: 19.42 x 13.25
Other
- Level: Main
- Dimensions: 20 x 14
Heating
- Fireplace(s), Forced Air, Zoned, Natural Gas
Cooling
- Central Air, Zoned, Multi Units
Appliances
- Included: Microwave, Oven, Built-In Refrigerator, Cooktop, Dishwasher, Disposal, Gas Cooktop, Range Hood, Warming Drawer, Gas Water Heater, Tankless Water Heater
- Laundry: 2nd Dryer Connection, 2nd Washer Connection, Dryer Connection, Main Level, Washer Hookup
Features
- Built-in Features, Ceiling Fan(s), Dead Bolt(s), Freestanding Tub, Kitchen Island, Pantry, Separate Shower, Solid Surface Counter, Sound System
- Flooring: Concrete, Tile, Wood
- Basement: Finished, Basement
- Attic: Partially Floored,Permanent Stairs,Walk-In
- Number of fireplaces: 2
- Fireplace features: Gas Log, Basement, Great Room
Interior area
- Total structure area: 7,413
- Total interior livable area: 7,413 sqft
- Finished area above ground: 5,482
- Finished area below ground: 1,931
Property
Parking
- Total spaces: 3
- Parking features: Driveway, Garage, Paved, Garage Door Opener, Attached, Garage Faces Side
- Attached garage spaces: 3
- Has uncovered spaces: Yes
Features
- Levels: Two
- Stories: 2
- Patio & porch: Porch
- Exterior features: Lighting, Sprinkler System
- Pool features: In Ground
- Fencing: Fenced
- Has view: Yes
- View description: Water
- Has water view: Yes
- Water view: Water
Lot
- Size: 1.30 Acres
- Features: Level, Natural Land, Subdivided, Not in Flood Zone, Flat, Subdivision
Details
- Parcel number: 5896521549
- Zoning: MU-S
- Special conditions: Owner Sale
- Other equipment: Generator, Irrigation Equipment
Construction
Type & style
- Home type: SingleFamily
- Property subtype: Stick/Site Built, Residential, Single Family Residence
Materials
- Cement Siding, Stone
Condition
- Year built: 2005
Utilities & green energy
- Sewer: Public Sewer
- Water: Public
Community & neighborhood
Security
- Security features: Security Lights, Security System, Smoke Detector(s)
Location
- Region: Winston Salem
- Subdivision: Brookberry Farm
HOA & financial
HOA
- Has HOA: Yes
- HOA fee: $1,800 annually
Other
Other facts
- Listing agreement: Exclusive Right To Sell
- Listing terms: Cash,Conventional
Price history
| Date | Event | Price |
|---|---|---|
| 5/2/2025 | Sold | $1,480,000+2.1% |
Source: | ||
| 4/15/2025 | Pending sale | $1,450,000 |
Source: | ||
| 4/10/2025 | Listed for sale | $1,450,000+55.9% |
Source: | ||
| 10/9/2020 | Sold | $930,000-4.6% |
Source: | ||
| 9/15/2020 | Pending sale | $975,000$132/sqft |
Source: Jason Bramblett Real Estate #979642 Report a problem | ||
Public tax history
| Year | Property taxes | Tax assessment |
|---|---|---|
| 2025 | $16,447 +4.7% | $1,492,200 +33.3% |
| 2024 | $15,706 +4.8% | $1,119,600 |
| 2023 | $14,989 +1.9% | $1,119,600 |
Find assessor info on the county website
Neighborhood: 27106
Nearby schools
GreatSchools rating
- 9/10Meadowlark ElementaryGrades: PK-5Distance: 1 mi
- 4/10Meadowlark MiddleGrades: 6-8Distance: 0.9 mi
- 9/10Reagan High SchoolGrades: 9-12Distance: 4 mi
Schools provided by the listing agent
- Elementary: Meadowlark
- Middle: Meadowlark
- High: Reagan
Source: Triad MLS. This data may not be complete. We recommend contacting the local school district to confirm school assignments for this home.
Get a cash offer in 3 minutes
Find out how much your home could sell for in as little as 3 minutes with a no-obligation cash offer.
Estimated market value
$1,488,800
Get a cash offer in 3 minutes
Find out how much your home could sell for in as little as 3 minutes with a no-obligation cash offer.
Estimated market value
$1,488,800
