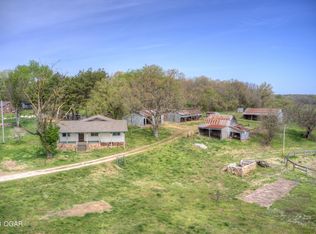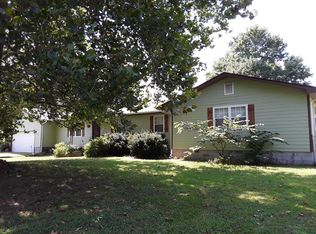Newly Renovated with Open Floor Plan features 3 bedroom 2 full baths, CH & A, and tank-less hot water. also, like new kitchen cabinets with granite counter tops, stainless steel appliances, nearly new siding, insulation, french doors and front door, walk-in shower, carpet and lots of other updates. Plus, 30 X 40 metal clad 3 - car garage / shop with concrete floors, insulated, and 220 electric. Built in 2018.
This property is off market, which means it's not currently listed for sale or rent on Zillow. This may be different from what's available on other websites or public sources.


