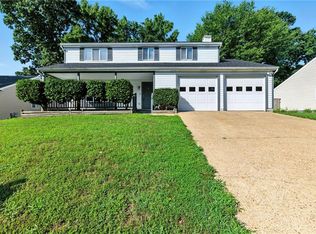Sold
$295,000
890 Garrow Rd, Newport News, VA 23608
3beds
1,300sqft
Single Family Residence
Built in 1988
9,147.6 Square Feet Lot
$304,500 Zestimate®
$227/sqft
$2,082 Estimated rent
Home value
$304,500
$271,000 - $341,000
$2,082/mo
Zestimate® history
Loading...
Owner options
Explore your selling options
What's special
Here is your chance to own a great home in a great neighborhood at a great price. To quote the Sellers, “This is our perfect home. If we could move it to where we are going, we would in a heartbeat!” Now, this can be YOUR perfect home. Pride of ownership can be seen inside and out. From the meticulously maintained yard and new back yard deck boarding to the updated LVP flooring throughout the living areas, this home beckons for you to come in, place your furniture and start living the good life. This ranch is extremely light and airy with recessed lighting added to the living, family and kitchen rooms. What was once a house filled with box-type, dark and cramped rooms has been opened up with a new kitchen island/bar. Enjoy the happenings in your huge, privacy fenced backyard from either your kitchen window, family room or spacious primary suite.
Zillow last checked: 8 hours ago
Listing updated: April 28, 2025 at 02:16am
Listed by:
Sully Sullivan,
Liz Moore & Associates LLC 757-873-2707,
Teresa Sullivan,
Liz Moore & Associates LLC
Bought with:
Katie Wilson
Coldwell Banker Premier
Source: REIN Inc.,MLS#: 10575251
Facts & features
Interior
Bedrooms & bathrooms
- Bedrooms: 3
- Bathrooms: 2
- Full bathrooms: 2
Primary bedroom
- Level: First
- Dimensions: 12 x 13
Bedroom
- Level: First
- Dimensions: 10 x 13
Full bathroom
- Level: First
Family room
- Level: First
- Dimensions: 13 x 17
Kitchen
- Level: First
- Dimensions: 12 x 17
Living room
- Level: First
- Dimensions: 13 x 16
Utility room
- Level: First
Heating
- Forced Air, Heat Pump
Cooling
- Central Air, Heat Pump
Appliances
- Included: Dishwasher, Disposal, Microwave, Electric Range, Electric Water Heater
- Laundry: Dryer Hookup
Features
- Ceiling Fan(s), Pantry
- Flooring: Ceramic Tile, Laminate/LVP
- Doors: Storm Door(s)
- Has basement: No
- Attic: Scuttle
- Number of fireplaces: 1
- Fireplace features: Wood Burning
Interior area
- Total interior livable area: 1,300 sqft
Property
Parking
- Total spaces: 1
- Parking features: Garage Att 1 Car, Driveway, Garage Door Opener
- Attached garage spaces: 1
- Has uncovered spaces: Yes
Accessibility
- Accessibility features: Main Floor Laundry
Features
- Stories: 1
- Patio & porch: Deck, Porch
- Pool features: None
- Fencing: Back Yard,Privacy,Wood,Fenced
- Waterfront features: Not Waterfront
Lot
- Size: 9,147 sqft
Details
- Parcel number: 107000521
- Zoning: R3
Construction
Type & style
- Home type: SingleFamily
- Architectural style: Ranch
- Property subtype: Single Family Residence
Materials
- Vinyl Siding
- Foundation: Slab
- Roof: Asphalt Shingle
Condition
- New construction: No
- Year built: 1988
Utilities & green energy
- Sewer: City/County
- Water: City/County
Community & neighborhood
Location
- Region: Newport News
- Subdivision: Stoney Run
HOA & financial
HOA
- Has HOA: No
Price history
Price history is unavailable.
Public tax history
| Year | Property taxes | Tax assessment |
|---|---|---|
| 2026 | $2,988 +5.2% | $240,800 |
| 2025 | $2,841 +2.1% | $240,800 +2.1% |
| 2024 | $2,784 +15.6% | $235,900 +11.1% |
Find assessor info on the county website
Neighborhood: Denbigh-Warwick
Nearby schools
GreatSchools rating
- 7/10R.O. Nelson Elementary SchoolGrades: PK-5Distance: 0.6 mi
- 2/10Mary Passage Middle SchoolGrades: 6-8Distance: 1.4 mi
- 3/10Denbigh High SchoolGrades: 9-12Distance: 0.3 mi
Schools provided by the listing agent
- Elementary: Knollwood Meadows Elementary
- Middle: Mary Passage Middle
- High: Denbigh
Source: REIN Inc.. This data may not be complete. We recommend contacting the local school district to confirm school assignments for this home.
Get pre-qualified for a loan
At Zillow Home Loans, we can pre-qualify you in as little as 5 minutes with no impact to your credit score.An equal housing lender. NMLS #10287.
Sell with ease on Zillow
Get a Zillow Showcase℠ listing at no additional cost and you could sell for —faster.
$304,500
2% more+$6,090
With Zillow Showcase(estimated)$310,590
