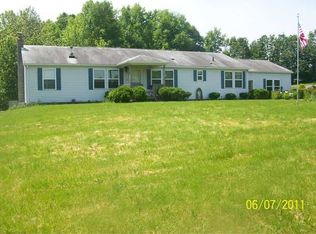Exceptional custom home on 7.94 acres. Rolling wooded acreage; peaceful setting. Minutes form Village and shopping. Tons of privacy with 415 ft. frontage. Many quality touches - hardwoods, crown moldings, 9 ft. ceilings, transom windows, huge paver patio, custom cherry mantel on fireplace! French door off kitchen to patio. 3-car garage. White kitchen with hardwood floors and Corian counter tops. Tear off roof in 2019. Furnace & air - 2017. Fairport schools.
This property is off market, which means it's not currently listed for sale or rent on Zillow. This may be different from what's available on other websites or public sources.
