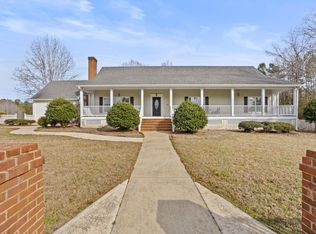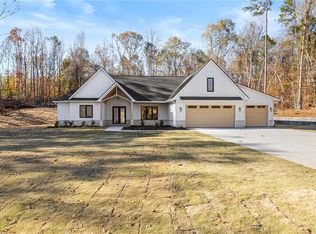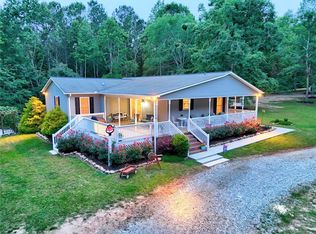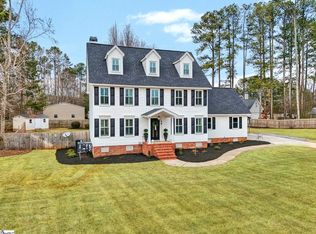Privacy meets lake living on 36 acres. Whether you are looking for a homestead, doomsday property, hunting grounds, or a private retreat, this property has it all! Enjoy your wrap around porch overlooking Lake Rabon year round; the fans in the summer will keep you cool. The home has a private floating dock, giant workshop with a car lift & lean to on the exterior, large garden, fire pit, and BBQ pit. In addition to 36 acres, there is a small portion fenced off to keep your pets close to home. Your private, gated driveway brings you through a mile long path of mature trees and past the winding creek. There are multiple cleared sites if you wish to build another home (family compound, anyone?) or additional buildings. Fresh water surrounds the home via Lake Rabon & creek. Inside this 2000sqft home, you will find two walk in showers, quartz counter tops, two toned custom cabinets, bamboo & LVP flooring, solid maple doors, and beautiful views of the surrounding woods & lake. This home is only a short distance to all Hickory Tavern has to provide. Call to schedule a showing today! The seller is a licensed real estate broker. Agent & owner are related.
For sale
$975,000
890 Franklin Rd, Laurens, SC 29360
3beds
2,000sqft
Est.:
Single Family Residence, Residential
Built in 2016
36 Acres Lot
$923,900 Zestimate®
$488/sqft
$-- HOA
What's special
Private floating dockLarge gardenFire pitTwo toned custom cabinetsWinding creekQuartz counter topsBamboo and lvp flooring
- 52 days |
- 927 |
- 34 |
Zillow last checked: 8 hours ago
Listing updated: January 13, 2026 at 07:51am
Listed by:
Savannah Hawkins 803-406-6518,
The Property Lounge
Source: Greater Greenville AOR,MLS#: 1578373
Tour with a local agent
Facts & features
Interior
Bedrooms & bathrooms
- Bedrooms: 3
- Bathrooms: 3
- Full bathrooms: 2
- 1/2 bathrooms: 1
- Main level bathrooms: 1
- Main level bedrooms: 1
Rooms
- Room types: Laundry, Loft
Primary bedroom
- Area: 187
- Dimensions: 11 x 17
Bedroom 2
- Area: 154
- Dimensions: 11 x 14
Bedroom 3
- Area: 196
- Dimensions: 14 x 14
Primary bathroom
- Features: Other
- Level: Main
Kitchen
- Area: 238
- Dimensions: 14 x 17
Living room
- Area: 504
- Dimensions: 24 x 21
Bonus room
- Area: 224
- Dimensions: 14 x 16
Heating
- Forced Air, Multi-Units
Cooling
- Central Air, Electric
Appliances
- Included: Gas Cooktop, Dishwasher, Disposal, Oven, Gas Oven, Range, Microwave, Range Hood, Gas Water Heater
- Laundry: Garage/Storage, Gas Dryer Hookup, Stackable Accommodating, Washer Hookup, Laundry Room
Features
- 2nd Stair Case, Ceiling Fan(s), Ceiling Smooth, Tray Ceiling(s), Countertops-Solid Surface, Open Floorplan, Countertops – Quartz, Dual Primary Bedrooms
- Flooring: Ceramic Tile, Bamboo, Luxury Vinyl
- Windows: Storm Window(s), Tilt Out Windows, Window Treatments
- Basement: None
- Attic: Pull Down Stairs,Storage
- Has fireplace: No
- Fireplace features: None
Interior area
- Total interior livable area: 2,000 sqft
Property
Parking
- Total spaces: 6
- Parking features: Combination, Garage Door Opener, Side/Rear Entry, Workshop in Garage, Yard Door, Attached, Detached, Key Pad Entry, Driveway, R/V-Boat Parking, Circular Driveway, Gravel, Parking Pad, Paved, Concrete, Other
- Has attached garage: Yes
- Has uncovered spaces: Yes
Features
- Levels: Two
- Stories: 2
- Patio & porch: Deck, Patio, Porch, Wrap Around, Rear Porch
- Exterior features: Balcony, Outdoor Fireplace, Under Ground Irrigation, Other, Dock
- Fencing: Fenced
- Has view: Yes
- View description: Water
- Has water view: Yes
- Water view: Water
- Waterfront features: Waterfront, Creek, Lake, Water Access
- Body of water: Lake Rabon
Lot
- Size: 36 Acres
- Features: Few Trees, Wooded, Sprklr In Grnd-Partial Yd, Sprklr In Grnd-Full Yard, 25 - 50 Acres
Details
- Parcel number: 1350000015
- Horses can be raised: Yes
- Horse amenities: Other
Construction
Type & style
- Home type: SingleFamily
- Architectural style: Traditional,Other
- Property subtype: Single Family Residence, Residential
Materials
- Hardboard Siding
- Foundation: Slab
- Roof: Metal
Condition
- Year built: 2016
Utilities & green energy
- Sewer: Septic Tank
- Water: Well
- Utilities for property: Cable Available, Underground Utilities
Community & HOA
Community
- Features: Horses Permitted, Dock, Boat Ramp, Neighborhood Lake/Pond, Cable TV, Storage, Walking Trails
- Subdivision: None
HOA
- Has HOA: No
- Services included: None
Location
- Region: Laurens
Financial & listing details
- Price per square foot: $488/sqft
- Tax assessed value: $660,800
- Annual tax amount: $2,087
- Date on market: 1/6/2026
Estimated market value
$923,900
$878,000 - $970,000
$1,621/mo
Price history
Price history
| Date | Event | Price |
|---|---|---|
| 1/6/2026 | Listed for sale | $975,000-18.8%$488/sqft |
Source: | ||
| 9/10/2025 | Listing removed | $1,200,000$600/sqft |
Source: MLS Of Greenwood Sc Inc. #132835 Report a problem | ||
| 6/5/2025 | Price change | $1,200,000-14.3%$600/sqft |
Source: | ||
| 3/23/2025 | Price change | $1,400,000-12.5%$700/sqft |
Source: | ||
| 3/4/2025 | Listed for sale | $1,600,000$800/sqft |
Source: | ||
Public tax history
Public tax history
| Year | Property taxes | Tax assessment |
|---|---|---|
| 2024 | $2,087 -50.1% | $12,620 -8.4% |
| 2023 | $4,179 -8.8% | $13,770 |
| 2022 | $4,584 +14.3% | $13,770 +13.4% |
| 2021 | $4,009 | $12,140 |
| 2020 | -- | $12,140 |
| 2018 | $4,001 | $12,140 |
| 2017 | -- | $12,140 +1796.9% |
| 2015 | $59 | $640 |
| 2014 | $59 | $640 |
Find assessor info on the county website
BuyAbility℠ payment
Est. payment
$4,844/mo
Principal & interest
$4478
Property taxes
$366
Climate risks
Neighborhood: 29360
Nearby schools
GreatSchools rating
- 5/10Hickory Tavern Elementary/MiddleGrades: PK-8Distance: 2.4 mi
- 3/10Laurens District 55 High SchoolGrades: 9-12Distance: 5 mi
Schools provided by the listing agent
- Elementary: Hickory Tavern
- Middle: Hickory Tavern
- High: Laurens Dist 55
Source: Greater Greenville AOR. This data may not be complete. We recommend contacting the local school district to confirm school assignments for this home.



