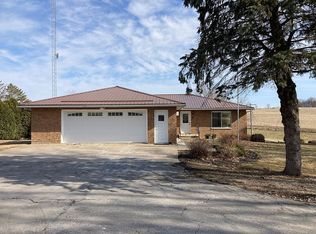Closed
$275,000
890 Forest Mills Road, Waukon, IA 52172
4beds
1,568sqft
Single Family Residence
Built in 1900
9.62 Acres Lot
$-- Zestimate®
$175/sqft
$1,385 Estimated rent
Home value
Not available
Estimated sales range
Not available
$1,385/mo
Zestimate® history
Loading...
Owner options
Explore your selling options
What's special
Dreaming of country living? This incredible 9.62-acre property offers the perfect blend of space, functionality, and convenience! Nestled on a hard surface road, you?ll find a charming 4-bedroom, 2-bathroom home with plenty of room for entertaining. The property boasts multiple outbuildings for all your storage or hobby needs, plus a detached, oversized 2-stall garage that is fully insulated and heated?ideal for year-round use. Whether you?re looking for a place to start your hobby farm, store equipment, or simply enjoy the peace and tranquility of rural life, this acreage has it all. Don?t miss your opportunity to own this slice of paradise!
Zillow last checked: 8 hours ago
Listing updated: May 14, 2025 at 08:08pm
Listed by:
Ali Werger Pref:563-880-8168,
Exit Realty Driftless Group
Bought with:
Ali Werger
Source: WIREX MLS,MLS#: 1992105 Originating MLS: South Central Wisconsin MLS
Originating MLS: South Central Wisconsin MLS
Facts & features
Interior
Bedrooms & bathrooms
- Bedrooms: 4
- Bathrooms: 2
- Full bathrooms: 1
- 1/2 bathrooms: 1
- Main level bedrooms: 1
Primary bedroom
- Level: Main
- Area: 156
- Dimensions: 12 x 13
Bedroom 2
- Level: Upper
- Area: 72
- Dimensions: 8 x 9
Bedroom 3
- Level: Upper
- Area: 156
- Dimensions: 12 x 13
Bedroom 4
- Level: Upper
- Area: 169
- Dimensions: 13 x 13
Bathroom
- Features: Master Bedroom Bath: Walk-In Shower
Dining room
- Level: Main
- Area: 270
- Dimensions: 15 x 18
Family room
- Level: Main
- Area: 169
- Dimensions: 13 x 13
Kitchen
- Level: Main
- Area: 270
- Dimensions: 15 x 18
Living room
- Level: Main
- Area: 169
- Dimensions: 13 x 13
Heating
- Propane, Forced Air
Appliances
- Included: Range/Oven, Refrigerator, Dishwasher, Washer, Dryer, Water Softener
Features
- Basement: Full,Crawl Space
Interior area
- Total structure area: 1,568
- Total interior livable area: 1,568 sqft
- Finished area above ground: 1,568
- Finished area below ground: 0
Property
Parking
- Total spaces: 2
- Parking features: 2 Car, Detached, Heated Garage
- Garage spaces: 2
Features
- Levels: Two
- Stories: 2
- Patio & porch: Deck
Lot
- Size: 9.62 Acres
- Features: Horse Allowed, Pasture
Details
- Additional structures: Outbuilding, Storage
- Parcel number: 1529100011
- Zoning: Ag
- Special conditions: Arms Length
- Horses can be raised: Yes
Construction
Type & style
- Home type: SingleFamily
- Architectural style: Other
- Property subtype: Single Family Residence
Materials
- Vinyl Siding
Condition
- 21+ Years
- New construction: No
- Year built: 1900
Utilities & green energy
- Water: Well
Community & neighborhood
Location
- Region: Waukon
- Municipality: Waukon
Price history
| Date | Event | Price |
|---|---|---|
| 11/27/2025 | Listing removed | -- |
Source: Owner Report a problem | ||
| 8/29/2025 | Pending sale | $275,000$175/sqft |
Source: Owner Report a problem | ||
| 8/7/2025 | Listed for sale | $275,000$175/sqft |
Source: Owner Report a problem | ||
| 5/14/2025 | Sold | $275,000-18.9%$175/sqft |
Source: | ||
| 5/8/2025 | Price change | $339,000+4.5%$216/sqft |
Source: | ||
Public tax history
| Year | Property taxes | Tax assessment |
|---|---|---|
| 2024 | $1,614 +22.1% | $148,200 |
| 2023 | $1,322 +7.3% | $148,200 +43.3% |
| 2022 | $1,232 +0.8% | $103,400 |
Find assessor info on the county website
Neighborhood: 52172
Nearby schools
GreatSchools rating
- 5/10East Campus Elementary SchoolGrades: 3-5Distance: 5.3 mi
- 8/10Waukon Middle SchoolGrades: 6-8Distance: 5.6 mi
- 9/10Waukon High SchoolGrades: 9-12Distance: 5.6 mi
Schools provided by the listing agent
- District: Allamakee County
Source: WIREX MLS. This data may not be complete. We recommend contacting the local school district to confirm school assignments for this home.

Get pre-qualified for a loan
At Zillow Home Loans, we can pre-qualify you in as little as 5 minutes with no impact to your credit score.An equal housing lender. NMLS #10287.
