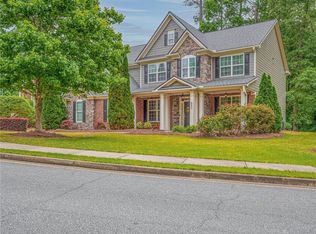Wonderful home in sought after Bentwater! 6 bedrooms 4 baths with a full finished basement. Master on main and bedroom with full bath on the main level and in basement! This home boasts a double deck that is just perfect for your hot tub. Great back yard is waiting for your pool. Gorgeous hardwoods throughout the main level. You don't want to miss this awesome home!
This property is off market, which means it's not currently listed for sale or rent on Zillow. This may be different from what's available on other websites or public sources.
