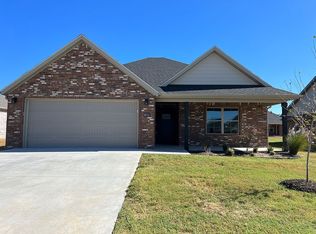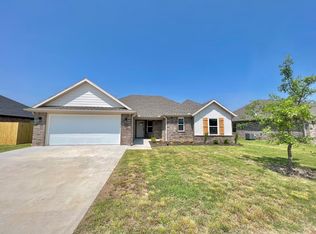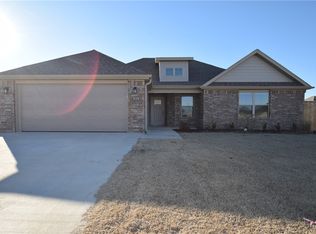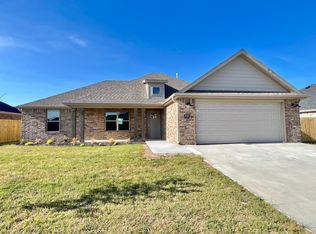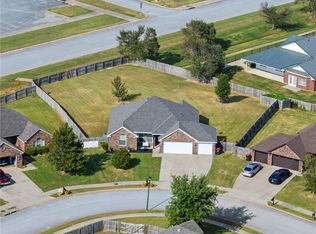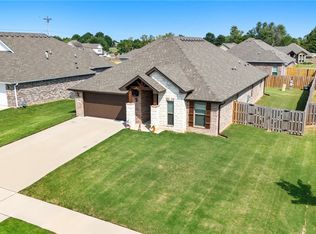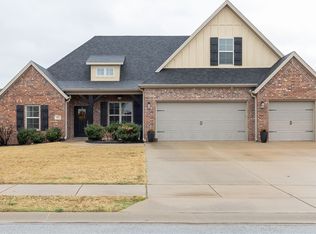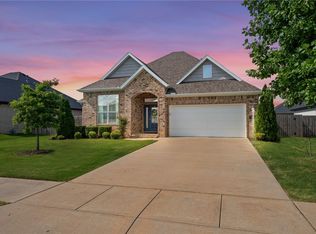Welcome to this beautifully maintained 4-bedroom, 2-bath home, perfectly situated on a desirable corner lot. Built just 3 years ago, this property offers the comfort and efficiency of modern construction along with thoughtful updates--including a brand-new roof for added peace of mind. Inside, you'll find an inviting open layout, a spacious kitchen that flows into the main living area and well-sized bedrooms designed for flexibility--whether you need guest space, an office or a playroom. The primary suite features a private bath and generous closet space. A 2-car garage provides convenience and storage while the oversized covered back porch and corner lot add extra breathing room. Fresh front landscaping adds curb appeal. Move-in ready and wonderfully cared for, this home is the perfect blend of style, comfort and value.
For sale
$380,000
890 Fair Oaks St, Springdale, AR 72762
4beds
1,852sqft
Est.:
Single Family Residence
Built in 2022
9,583.2 Square Feet Lot
$377,400 Zestimate®
$205/sqft
$21/mo HOA
What's special
Generous closet spaceDesirable corner lotInviting open layoutBrand-new roofOversized covered back porch
- 22 days |
- 593 |
- 46 |
Zillow last checked: 8 hours ago
Listing updated: December 06, 2025 at 01:00pm
Listed by:
Natasha Yarbrough 479-715-7045,
Coldwell Banker Harris McHaney & Faucette-Rogers 479-696-0600
Source: ArkansasOne MLS,MLS#: 1327481 Originating MLS: Northwest Arkansas Board of REALTORS MLS
Originating MLS: Northwest Arkansas Board of REALTORS MLS
Tour with a local agent
Facts & features
Interior
Bedrooms & bathrooms
- Bedrooms: 4
- Bathrooms: 2
- Full bathrooms: 2
Primary bedroom
- Level: Main
- Dimensions: 16x14
Bedroom
- Level: Main
- Dimensions: 10x12
Bedroom
- Level: Main
- Dimensions: 10x11
Bedroom
- Level: Main
- Dimensions: 11x11
Eat in kitchen
- Level: Main
- Dimensions: 11x9
Garage
- Level: Main
- Dimensions: 20x21
Kitchen
- Level: Main
- Dimensions: 12x14
Living room
- Level: Main
- Dimensions: 20x19
Heating
- Central, Gas
Cooling
- Central Air, Electric
Appliances
- Included: Dishwasher, Gas Water Heater, Microwave Hood Fan, Microwave, Smooth Cooktop, Plumbed For Ice Maker
- Laundry: Washer Hookup, Dryer Hookup
Features
- Attic, Ceiling Fan(s), Eat-in Kitchen, Granite Counters, Pantry, Split Bedrooms, Storage, Walk-In Closet(s), Window Treatments
- Flooring: Carpet, Tile
- Windows: Double Pane Windows, Blinds
- Basement: None
- Number of fireplaces: 1
- Fireplace features: Living Room
Interior area
- Total structure area: 1,852
- Total interior livable area: 1,852 sqft
Video & virtual tour
Property
Parking
- Total spaces: 2
- Parking features: Attached, Garage, Garage Door Opener
- Has attached garage: Yes
- Covered spaces: 2
Features
- Levels: One
- Stories: 1
- Patio & porch: Covered, Patio
- Exterior features: Concrete Driveway
- Pool features: Community
- Fencing: Back Yard,Partial,Privacy,Wood
- Waterfront features: None
Lot
- Size: 9,583.2 Square Feet
- Features: Cleared, Corner Lot, Landscaped, Near Park, Subdivision
Details
- Additional structures: None
- Parcel number: 83039684000
- Special conditions: None
Construction
Type & style
- Home type: SingleFamily
- Architectural style: Traditional
- Property subtype: Single Family Residence
Materials
- Brick
- Foundation: Slab
- Roof: Architectural,Shingle
Condition
- New construction: No
- Year built: 2022
Utilities & green energy
- Sewer: Public Sewer
- Water: Public
- Utilities for property: Cable Available, Electricity Available, Natural Gas Available, Sewer Available, Water Available
Community & HOA
Community
- Features: Clubhouse, Playground, Pool, Curbs, Near Fire Station, Near Schools, Park, Shopping, Sidewalks
- Security: Smoke Detector(s)
- Subdivision: Hickory Meadows Sub Ph 2
HOA
- Services included: Association Management, Maintenance Grounds, Maintenance Structure
- HOA fee: $250 annually
- HOA name: Hickory Meadows Poa
Location
- Region: Springdale
Financial & listing details
- Price per square foot: $205/sqft
- Annual tax amount: $2,985
- Date on market: 11/18/2025
- Cumulative days on market: 23 days
- Road surface type: Paved
Estimated market value
$377,400
$359,000 - $396,000
Not available
Price history
Price history
| Date | Event | Price |
|---|---|---|
| 11/19/2025 | Listed for sale | $380,000$205/sqft |
Source: | ||
| 9/16/2025 | Listing removed | $380,000$205/sqft |
Source: | ||
| 7/15/2025 | Price change | $380,000-1%$205/sqft |
Source: | ||
| 5/21/2025 | Price change | $383,900-1.3%$207/sqft |
Source: | ||
| 4/2/2025 | Listed for sale | $388,900$210/sqft |
Source: | ||
Public tax history
Public tax history
Tax history is unavailable.BuyAbility℠ payment
Est. payment
$2,158/mo
Principal & interest
$1852
Property taxes
$152
Other costs
$154
Climate risks
Neighborhood: 72762
Nearby schools
GreatSchools rating
- 6/10Jim D Rollins Elementary School of InnovationGrades: K-5Distance: 0.9 mi
- 9/10Hellstern Middle SchoolGrades: 6-7Distance: 2.3 mi
- 7/10Har-Ber High SchoolGrades: 9-12Distance: 2.5 mi
Schools provided by the listing agent
- District: Springdale
Source: ArkansasOne MLS. This data may not be complete. We recommend contacting the local school district to confirm school assignments for this home.
- Loading
- Loading
