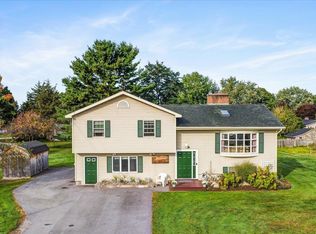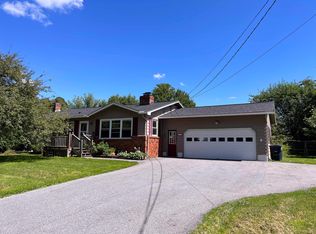Closed
Listed by:
Tracie L Carlos,
Ridgeline Real Estate 802-540-1366
Bought with: Polli Properties
$490,000
890 Essex Road, Williston, VT 05495
4beds
1,700sqft
Single Family Residence
Built in 1968
0.53 Acres Lot
$490,500 Zestimate®
$288/sqft
$3,421 Estimated rent
Home value
$490,500
Estimated sales range
Not available
$3,421/mo
Zestimate® history
Loading...
Owner options
Explore your selling options
What's special
This beautifully remodeled colonial home, conveniently situated between Williston and Essex, boasts an array of appealing features. Upon entering, you're greeted by a formal dining area enhanced by hardwood flooring and a large bay window that floods the space with natural light. The spacious eat-in kitchen provides ample cabinet space, perfect for culinary enthusiasts. The large living room, also featuring hardwood flooring and a charming fireplace, invites relaxation and warmth, further complemented by an abundance of windows. A full bathroom on the first floor adds convenience for guests and family alike. Venturing upstairs, you'll find generous spaces with four bedrooms, showcasing a mix of hardwood flooring and new vinyl plank. Another full bathroom on this level ensures functionality for all. The basement offers significant storage space and a door leading to the level backyard, making it easy to enjoy outdoor activities. An attached two-car garage provides ample room for vehicles and additional storage needs. Outside, two patios await in the backyard, ideal for entertaining or enjoying quiet moments. Detached shed for additional storage options. With proximity to shopping, bus routes, and bike paths, this home is not only charming but also perfectly located for modern living.
Zillow last checked: 8 hours ago
Listing updated: August 25, 2025 at 07:37am
Listed by:
Tracie L Carlos,
Ridgeline Real Estate 802-540-1366
Bought with:
Elise Polli
Polli Properties
Source: PrimeMLS,MLS#: 5039910
Facts & features
Interior
Bedrooms & bathrooms
- Bedrooms: 4
- Bathrooms: 2
- Full bathrooms: 2
Heating
- Natural Gas, Hot Water
Cooling
- None
Appliances
- Included: Dishwasher, Dryer, Range Hood, Electric Range, Refrigerator, Washer
- Laundry: In Basement
Features
- Dining Area, Natural Light
- Flooring: Hardwood, Tile, Vinyl Plank
- Basement: Concrete,Concrete Floor,Full,Exterior Stairs,Interior Stairs,Unfinished,Walkout,Interior Access,Exterior Entry,Walk-Up Access
- Number of fireplaces: 1
- Fireplace features: 1 Fireplace
Interior area
- Total structure area: 2,516
- Total interior livable area: 1,700 sqft
- Finished area above ground: 1,700
- Finished area below ground: 0
Property
Parking
- Total spaces: 2
- Parking features: Paved, Driveway, Garage
- Garage spaces: 2
- Has uncovered spaces: Yes
Features
- Levels: Two
- Stories: 2
- Patio & porch: Patio
- Exterior features: Shed
- Frontage length: Road frontage: 126
Lot
- Size: 0.53 Acres
- Features: Level, In Town, Near Paths, Near Shopping, Neighborhood, Near Public Transit
Details
- Parcel number: 75924112416
- Zoning description: Residential
Construction
Type & style
- Home type: SingleFamily
- Architectural style: Colonial
- Property subtype: Single Family Residence
Materials
- Wood Frame, Vinyl Siding
- Foundation: Poured Concrete
- Roof: Metal
Condition
- New construction: No
- Year built: 1968
Utilities & green energy
- Electric: 100 Amp Service, Circuit Breakers
- Sewer: Public Sewer
- Utilities for property: Cable, Phone Available
Community & neighborhood
Location
- Region: Williston
Other
Other facts
- Road surface type: Paved
Price history
| Date | Event | Price |
|---|---|---|
| 8/22/2025 | Sold | $490,000-4.5%$288/sqft |
Source: | ||
| 8/4/2025 | Contingent | $512,900$302/sqft |
Source: | ||
| 7/17/2025 | Price change | $512,900-6.4%$302/sqft |
Source: | ||
| 6/11/2025 | Price change | $548,000-1.8%$322/sqft |
Source: | ||
| 5/19/2025 | Price change | $558,000-4.6%$328/sqft |
Source: | ||
Public tax history
| Year | Property taxes | Tax assessment |
|---|---|---|
| 2024 | -- | -- |
| 2023 | -- | -- |
| 2022 | -- | -- |
Find assessor info on the county website
Neighborhood: 05495
Nearby schools
GreatSchools rating
- 7/10Williston SchoolsGrades: PK-8Distance: 2.8 mi
- 10/10Champlain Valley Uhsd #15Grades: 9-12Distance: 8.7 mi
Schools provided by the listing agent
- Elementary: Allen Brook Elementary School
- Middle: Williston Central School
- High: Champlain Valley UHSD #15
- District: Williston School District
Source: PrimeMLS. This data may not be complete. We recommend contacting the local school district to confirm school assignments for this home.
Get pre-qualified for a loan
At Zillow Home Loans, we can pre-qualify you in as little as 5 minutes with no impact to your credit score.An equal housing lender. NMLS #10287.

