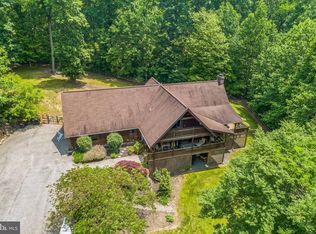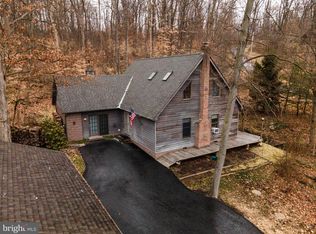Sold for $354,210
$354,210
890 Eichele Rd, Perkiomenville, PA 18074
4beds
2,092sqft
Single Family Residence
Built in 1954
1.24 Acres Lot
$362,200 Zestimate®
$169/sqft
$2,791 Estimated rent
Home value
$362,200
$337,000 - $388,000
$2,791/mo
Zestimate® history
Loading...
Owner options
Explore your selling options
What's special
Ultimate Workshop & Outdoor Haven: Brick Ranch with 4-Car Heated Garage near Green Lane Park in New Hanover Township. Unleash your passions! This property presents an unparalleled opportunity for hobbyists, entrepreneurs, and outdoor enthusiasts alike, thanks to its exceptional 4-bay garage, 58' X 28', featuring separate heat source and epoxy floors. Imagine the possibilities: a dedicated space for classic cars, a robust workshop, storage for business equipment, or even a home-based office. While the house itself is ready for your personalized updates, the core infrastructure is solid. You'll find a gallery kitchen with peaceful outside views as you sit along the breakfast counter, a large living room with a fireplace and book nook, dining or office space, and mudroom area that contains the washer and dryer, half bath and mechanicals. The second floor ( ground level) provides four spacious bedrooms with hardwood floors and generous closet space, and full bath. Total square footage: above ground approx. 1,046 sq ft. and 1,046 finished below grade. The mechanicals are inspected and updated, including 200 AMP service, a heater replacement and a new oil tank. This property boasts an unbeatable location just minutes from the vast 3,400-acre Green Lane County Park. With 20 miles of trails for hiking and horseback riding, and three bodies of water for fishing and boating, your outdoor adventures are virtually limitless. This is more than just a home; it's a launchpad for your dreams. Don't miss this unique chance to secure a property that perfectly blends your work, hobbies, and love for the great outdoors! Public open houses on Thursday, June 26, from 4-6PM and Wednesday July 9, from 4-6PM. Selling at auction on Tuesday July 15 at 4PM.
Zillow last checked: 8 hours ago
Listing updated: August 18, 2025 at 08:08am
Listed by:
Sherry Russell 215-378-1251,
Alderfer Auction & Realty
Bought with:
Rob Wisler, RS330179
The Barndt Agency Inc
Source: Bright MLS,MLS#: PAMC2145098
Facts & features
Interior
Bedrooms & bathrooms
- Bedrooms: 4
- Bathrooms: 2
- Full bathrooms: 1
- 1/2 bathrooms: 1
- Main level bathrooms: 2
- Main level bedrooms: 4
Bedroom 1
- Level: Main
- Area: 182 Square Feet
- Dimensions: 14 x 13
Bedroom 2
- Level: Main
- Area: 156 Square Feet
- Dimensions: 13 x 12
Bedroom 3
- Level: Main
- Area: 120 Square Feet
- Dimensions: 12 x 10
Bedroom 4
- Level: Main
- Area: 110 Square Feet
- Dimensions: 11 x 10
Bathroom 1
- Features: Bathroom - Tub Shower
- Level: Main
- Area: 42 Square Feet
- Dimensions: 7 x 6
Dining room
- Level: Lower
- Area: 130 Square Feet
- Dimensions: 13 x 10
Family room
- Features: Fireplace - Wood Burning, Flooring - Carpet
- Level: Lower
- Area: 364 Square Feet
- Dimensions: 28 x 13
Kitchen
- Features: Eat-in Kitchen, Kitchen - Electric Cooking, Pantry, Walk-In Closet(s)
- Level: Lower
- Area: 198 Square Feet
- Dimensions: 22 x 9
Laundry
- Level: Lower
- Area: 162 Square Feet
- Dimensions: 18 x 9
Heating
- Hot Water, Oil
Cooling
- Multi Units
Appliances
- Included: Microwave, Dryer, Oven/Range - Electric, Refrigerator, Washer, Water Heater
- Laundry: Laundry Room
Features
- Attic, Bathroom - Tub Shower, Built-in Features, Combination Dining/Living, Family Room Off Kitchen, Eat-in Kitchen, Kitchen - Galley, Pantry
- Flooring: Carpet, Hardwood, Wood
- Basement: Finished
- Number of fireplaces: 1
Interior area
- Total structure area: 2,092
- Total interior livable area: 2,092 sqft
- Finished area above ground: 1,046
- Finished area below ground: 1,046
Property
Parking
- Total spaces: 8
- Parking features: Storage, Garage Faces Front, Oversized, Driveway, Detached
- Garage spaces: 4
- Uncovered spaces: 4
Accessibility
- Accessibility features: Accessible Doors
Features
- Levels: Two
- Stories: 2
- Pool features: None
Lot
- Size: 1.24 Acres
- Dimensions: 223.00 x 0.00
Details
- Additional structures: Above Grade, Below Grade
- Parcel number: 470001488004
- Zoning: 1101 RES
- Special conditions: Auction
Construction
Type & style
- Home type: SingleFamily
- Architectural style: Ranch/Rambler
- Property subtype: Single Family Residence
Materials
- Brick
- Foundation: Block
- Roof: Asphalt
Condition
- New construction: No
- Year built: 1954
Utilities & green energy
- Sewer: On Site Septic
- Water: Private
Community & neighborhood
Location
- Region: Perkiomenville
- Subdivision: None Available
- Municipality: NEW HANOVER TWP
Other
Other facts
- Listing agreement: Exclusive Right To Sell
- Listing terms: Cash,Conventional
- Ownership: Fee Simple
Price history
| Date | Event | Price |
|---|---|---|
| 8/18/2025 | Sold | $354,210$169/sqft |
Source: | ||
Public tax history
| Year | Property taxes | Tax assessment |
|---|---|---|
| 2025 | $5,051 +4% | $131,190 |
| 2024 | $4,857 | $131,190 |
| 2023 | $4,857 +5.9% | $131,190 |
Find assessor info on the county website
Neighborhood: 18074
Nearby schools
GreatSchools rating
- 8/10New Hanover-Upper Frederick ElGrades: K-5Distance: 2.4 mi
- 7/10Boyertown Area Jhs-EastGrades: 6-8Distance: 3.8 mi
- 6/10Boyertown Area Senior High SchoolGrades: PK,9-12Distance: 5.9 mi
Schools provided by the listing agent
- District: Boyertown Area
Source: Bright MLS. This data may not be complete. We recommend contacting the local school district to confirm school assignments for this home.
Get a cash offer in 3 minutes
Find out how much your home could sell for in as little as 3 minutes with a no-obligation cash offer.
Estimated market value$362,200
Get a cash offer in 3 minutes
Find out how much your home could sell for in as little as 3 minutes with a no-obligation cash offer.
Estimated market value
$362,200

