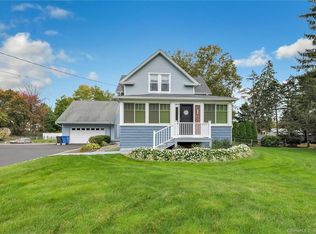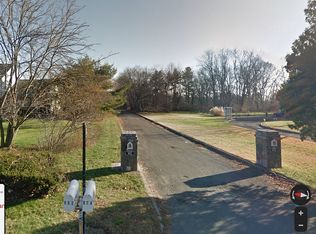Sold for $675,000 on 10/30/23
$675,000
890 Daniels Farm Road, Trumbull, CT 06611
5beds
4,089sqft
Single Family Residence
Built in 1941
1 Acres Lot
$854,200 Zestimate®
$165/sqft
$5,220 Estimated rent
Home value
$854,200
$794,000 - $923,000
$5,220/mo
Zestimate® history
Loading...
Owner options
Explore your selling options
What's special
Best Buy in Trumbul with one of the best School System in the state, Spacious and bright Sun Filled 5-6 Bedrooms & 3 Full Bath Colonial set back on a park like one acre level lot. As you enter, you will be welcomed by beautiful Marble Fireplace in the Living Room, On your right is updated kitchen with dining room; and on your left is Great Family Room with Gorgeous Stone Fireplace. Recently Updated Kitchen has granite countertop and Cherry cabinets, Sparkling Hard Wood Floors throughout the house. First Floor also have a Bedroom and a full bath. It can be used as an office or in-law setup. 2nd Floor presents 5 large bedrooms and 2 full bathrooms. Enjoy Huge Master Bedroom with full bath with lot of windows. House is heated with gas and has new Central Air for 2nd floor and duck-free unit for first floor, 2 detached car garage with 2 extra rooms for storage/office or exercise, 3 season tiled sunroom off dining room, Close to schools. Close to Route 8 & Merritt, & I 95. Garage AS IS. NOTE: Original house was built in 1941 but was rebuilt and expanded in 1981. Extra 1/2 bath in basement can be completed. Temporarily taken off for few days for some maintenance.
Zillow last checked: 8 hours ago
Listing updated: October 30, 2023 at 03:17pm
Listed by:
Aziz Seyal 203-209-9396,
William Raveis Real Estate 203-255-6841
Bought with:
Maria Lorena Chaparro, REB.0794508
Fawn Realty Group LLC
Source: Smart MLS,MLS#: 170576467
Facts & features
Interior
Bedrooms & bathrooms
- Bedrooms: 5
- Bathrooms: 3
- Full bathrooms: 3
Primary bedroom
- Features: Full Bath, Hardwood Floor, Walk-In Closet(s)
- Level: Upper
- Area: 270 Square Feet
- Dimensions: 15 x 18
Bedroom
- Features: Full Bath, Hardwood Floor
- Level: Main
- Area: 143 Square Feet
- Dimensions: 11 x 13
Bedroom
- Features: Hardwood Floor
- Level: Upper
- Area: 169 Square Feet
- Dimensions: 13 x 13
Bedroom
- Features: Hardwood Floor
- Level: Upper
- Area: 132 Square Feet
- Dimensions: 11 x 12
Bedroom
- Features: Hardwood Floor
- Level: Upper
- Area: 165 Square Feet
- Dimensions: 11 x 15
Family room
- Features: Hardwood Floor
- Level: Main
- Area: 676 Square Feet
- Dimensions: 26 x 26
Kitchen
- Features: Granite Counters, Tile Floor
- Level: Main
Living room
- Features: Fireplace, Hardwood Floor
- Level: Main
- Area: 396 Square Feet
- Dimensions: 18 x 22
Sun room
- Features: French Doors, Tile Floor
- Level: Main
- Area: 140 Square Feet
- Dimensions: 10 x 14
Heating
- Forced Air, Natural Gas
Cooling
- Central Air, Ductless
Appliances
- Included: Oven/Range, Refrigerator, Dishwasher, Washer, Dryer, Water Heater
Features
- Basement: Full,Partially Finished,Heated,Interior Entry
- Attic: Storage
- Number of fireplaces: 1
Interior area
- Total structure area: 4,089
- Total interior livable area: 4,089 sqft
- Finished area above ground: 3,389
- Finished area below ground: 700
Property
Parking
- Total spaces: 8
- Parking features: Detached, Private, Asphalt
- Garage spaces: 2
- Has uncovered spaces: Yes
Features
- Patio & porch: Porch
- Exterior features: Rain Gutters
- Fencing: Wood
Lot
- Size: 1 Acres
- Features: Level
Details
- Additional structures: Shed(s)
- Parcel number: 396198
- Zoning: res
Construction
Type & style
- Home type: SingleFamily
- Architectural style: Colonial
- Property subtype: Single Family Residence
Materials
- Aluminum Siding
- Foundation: Brick/Mortar, Concrete Perimeter
- Roof: Asphalt
Condition
- New construction: No
- Year built: 1941
Utilities & green energy
- Sewer: Public Sewer, Septic Tank
- Water: Public
Community & neighborhood
Community
- Community features: Golf, Medical Facilities, Park, Near Public Transport
Location
- Region: Trumbull
- Subdivision: Hillandale
Price history
| Date | Event | Price |
|---|---|---|
| 10/30/2023 | Sold | $675,000$165/sqft |
Source: | ||
| 7/19/2023 | Pending sale | $675,000$165/sqft |
Source: | ||
| 6/9/2023 | Listed for sale | $675,000$165/sqft |
Source: | ||
| 6/2/2023 | Listing removed | -- |
Source: | ||
| 5/12/2023 | Listed for sale | $675,000$165/sqft |
Source: | ||
Public tax history
| Year | Property taxes | Tax assessment |
|---|---|---|
| 2025 | $14,181 +2.8% | $384,090 |
| 2024 | $13,793 +1.6% | $384,090 |
| 2023 | $13,570 +1.6% | $384,090 |
Find assessor info on the county website
Neighborhood: Daniels Farm
Nearby schools
GreatSchools rating
- 9/10Daniels Farm SchoolGrades: K-5Distance: 0.4 mi
- 8/10Hillcrest Middle SchoolGrades: 6-8Distance: 1 mi
- 10/10Trumbull High SchoolGrades: 9-12Distance: 0.9 mi
Schools provided by the listing agent
- Elementary: Daniels Farm
- Middle: Hillcrest
- High: Trumbull
Source: Smart MLS. This data may not be complete. We recommend contacting the local school district to confirm school assignments for this home.

Get pre-qualified for a loan
At Zillow Home Loans, we can pre-qualify you in as little as 5 minutes with no impact to your credit score.An equal housing lender. NMLS #10287.
Sell for more on Zillow
Get a free Zillow Showcase℠ listing and you could sell for .
$854,200
2% more+ $17,084
With Zillow Showcase(estimated)
$871,284
