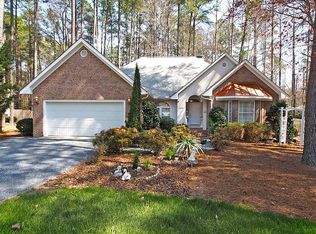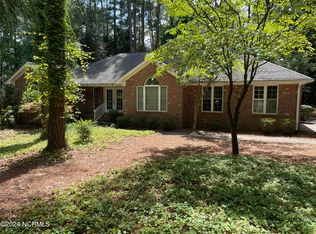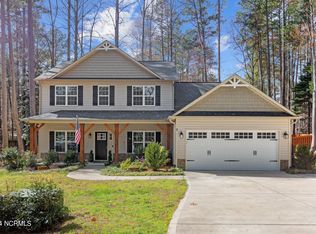Sold for $364,200
$364,200
890 Burning Tree Road, Pinehurst, NC 28374
3beds
1,834sqft
Single Family Residence
Built in 2005
0.28 Acres Lot
$-- Zestimate®
$199/sqft
$2,294 Estimated rent
Home value
Not available
Estimated sales range
Not available
$2,294/mo
Zestimate® history
Loading...
Owner options
Explore your selling options
What's special
Discover the charm of Southern living at its finest in this lovely property tucked away in Pinehurst unit 12. Welcome to 890 Burning Tree Rd, where comfort meets convenience in a peaceful neighborhood setting. This home enjoys proximity to world-class golf courses, shopping, fine dining, and top-rated schools. Step inside to find a cozy yet spacious interior, featuring hardwood floors, plenty of natural light, and a welcoming atmosphere perfect for gatherings with friends and family. The kitchen is the heart of this home, boasting modern appliances, ample counter space, and a cozy breakfast nook for enjoying your morning coffee. Split bedroom plan, including a serene owners' suite complete with its own private bath and walk in closet. Outside, you'll find a peaceful retreat with a screened in porch and fenced in yard, perfect for enjoying the Carolina sunshine or hosting summer barbecues. Whether you're a golf enthusiast or simply seeking a peaceful place to call home, 890 Burning Tree Rd offers the ideal blend of comfort and convenience in the heart of Pinehurst. Don't miss out on this opportunity to make this charming property your own!
** Please note this property is currently leased until and including April 30th, 2025 **
Zillow last checked: 8 hours ago
Listing updated: August 02, 2024 at 11:29am
Listed by:
The Phillips Group 910-639-0397,
Village Properties of Pinehurst LLC
Bought with:
Nicole Bowman, 244650
Realty World Properties of the Pines
Source: Hive MLS,MLS#: 100446788 Originating MLS: Mid Carolina Regional MLS
Originating MLS: Mid Carolina Regional MLS
Facts & features
Interior
Bedrooms & bathrooms
- Bedrooms: 3
- Bathrooms: 2
- Full bathrooms: 2
Primary bedroom
- Level: First
- Dimensions: 15.4 x 13.2
Bedroom 2
- Level: First
- Dimensions: 10 x 10.4
Bedroom 3
- Level: First
- Dimensions: 10.8 x 10
Dining room
- Level: First
- Dimensions: 14.3 x 11.2
Family room
- Level: First
- Dimensions: 16 x 12.9
Kitchen
- Level: First
- Dimensions: 10.7 x 11.5
Living room
- Level: First
- Dimensions: 18 x 12
Heating
- Forced Air, Heat Pump, Electric
Cooling
- Central Air
Features
- Master Downstairs
- Flooring: Carpet, Tile, Wood
Interior area
- Total structure area: 1,834
- Total interior livable area: 1,834 sqft
Property
Parking
- Total spaces: 2
- Parking features: Attached
- Has attached garage: Yes
Features
- Levels: One
- Stories: 1
- Patio & porch: Patio, Screened
- Fencing: Full
Lot
- Size: 0.28 Acres
- Dimensions: 100' x 120'
Details
- Parcel number: 00019452
- Zoning: R10
- Special conditions: Standard
Construction
Type & style
- Home type: SingleFamily
- Property subtype: Single Family Residence
Materials
- Brick, Vinyl Siding
- Foundation: Crawl Space
- Roof: Composition
Condition
- New construction: No
- Year built: 2005
Utilities & green energy
- Sewer: Public Sewer
- Water: Public
- Utilities for property: Sewer Available, Water Available
Community & neighborhood
Location
- Region: Pinehurst
- Subdivision: Unit 12
Other
Other facts
- Listing agreement: Exclusive Right To Sell
- Listing terms: Cash,Conventional,VA Loan
- Road surface type: Paved
Price history
| Date | Event | Price |
|---|---|---|
| 7/31/2024 | Sold | $364,200-2.9%$199/sqft |
Source: | ||
| 6/3/2024 | Contingent | $375,000$204/sqft |
Source: | ||
| 5/26/2024 | Listed for sale | $375,000+97.4%$204/sqft |
Source: | ||
| 7/6/2005 | Sold | $190,000$104/sqft |
Source: Public Record Report a problem | ||
Public tax history
| Year | Property taxes | Tax assessment |
|---|---|---|
| 2024 | -- | $355,980 |
| 2023 | $2,127 +10.6% | $355,980 +22.6% |
| 2022 | $1,923 -3.5% | $290,440 +26.1% |
Find assessor info on the county website
Neighborhood: 28374
Nearby schools
GreatSchools rating
- 10/10Pinehurst Elementary SchoolGrades: K-5Distance: 2.6 mi
- 6/10Southern Middle SchoolGrades: 6-8Distance: 4.4 mi
- 5/10Pinecrest High SchoolGrades: 9-12Distance: 3.7 mi
Schools provided by the listing agent
- Elementary: Pinehurst Elementary
- Middle: Southern Middle
- High: Pinecrest High
Source: Hive MLS. This data may not be complete. We recommend contacting the local school district to confirm school assignments for this home.
Get pre-qualified for a loan
At Zillow Home Loans, we can pre-qualify you in as little as 5 minutes with no impact to your credit score.An equal housing lender. NMLS #10287.


