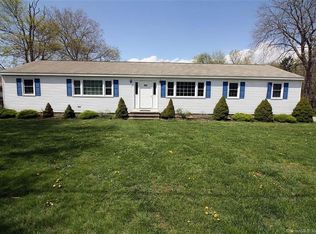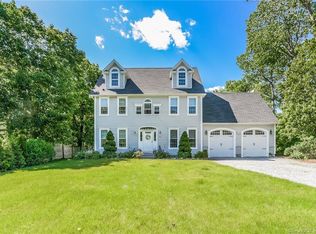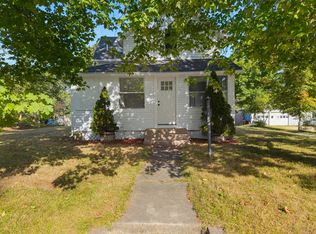Sold for $764,000
$764,000
890 Boston Post Road, Westbrook, CT 06498
5beds
2,412sqft
Single Family Residence
Built in 1928
1.8 Acres Lot
$835,100 Zestimate®
$317/sqft
$3,583 Estimated rent
Home value
$835,100
$752,000 - $927,000
$3,583/mo
Zestimate® history
Loading...
Owner options
Explore your selling options
What's special
Rare Opportunity! Waterfront home, directly on the Patchogue River with your own private dock and direct access into Long Island Sound. This 5 bedrooms, 3 full baths, Cape Cod style home with heated two-car attached garage is nestled on 1.8 acre private interior lot. First floor has an inviting open floor plan. The kitchen has a breakfast bar and stainless steel appliances. Also, on the first floor are 3 bedrooms and 2 updated full baths. One of the bedrooms and attached bathroom is fully ADA accessible. Second floor of the home features a separate living space equipped with its own entrance, 2 bedrooms, kitchenette, full bathroom and living room. This offers endless possibilities for customization to suit your lifestyle needs, whether it's a home office, guest quarters, In-law or rental unit. Enjoy the beautiful deck and pool with breathtaking views of the river, Koi pond & gazebo. Close to the town beach, marinas, shopping and restaurants. Please do not drive down driveway without an appointment.
Zillow last checked: 8 hours ago
Listing updated: October 01, 2024 at 12:30am
Listed by:
Marta Elmasry 203-464-5003,
Coldwell Banker Realty 203-481-4571
Bought with:
Steven T. Williams, REB.0754965
MLS Direct
Source: Smart MLS,MLS#: 24005209
Facts & features
Interior
Bedrooms & bathrooms
- Bedrooms: 5
- Bathrooms: 3
- Full bathrooms: 3
Primary bedroom
- Features: Balcony/Deck, Full Bath
- Level: Main
- Area: 234.95 Square Feet
- Dimensions: 18.5 x 12.7
Bedroom
- Level: Main
- Area: 167.76 Square Feet
- Dimensions: 15.1 x 11.11
Bedroom
- Level: Main
- Area: 92.82 Square Feet
- Dimensions: 10.2 x 9.1
Bedroom
- Level: Upper
- Area: 116.66 Square Feet
- Dimensions: 11.11 x 10.5
Bedroom
- Level: Upper
- Area: 131.22 Square Feet
- Dimensions: 9.3 x 14.11
Den
- Level: Upper
- Area: 224.64 Square Feet
- Dimensions: 15.6 x 14.4
Dining room
- Features: Fireplace
- Level: Main
- Area: 219.3 Square Feet
- Dimensions: 17 x 12.9
Living room
- Level: Main
- Area: 236.07 Square Feet
- Dimensions: 18.3 x 12.9
Heating
- Baseboard, Hot Water, Zoned, Oil
Cooling
- Wall Unit(s)
Appliances
- Included: Oven/Range, Refrigerator, Dishwasher, Water Heater
- Laundry: Lower Level
Features
- Open Floorplan, In-Law Floorplan
- Doors: Storm Door(s)
- Windows: Storm Window(s), Thermopane Windows
- Basement: Crawl Space,Full,Unfinished
- Attic: Access Via Hatch
- Number of fireplaces: 1
Interior area
- Total structure area: 2,412
- Total interior livable area: 2,412 sqft
- Finished area above ground: 2,412
Property
Parking
- Total spaces: 2
- Parking features: Attached, Garage Door Opener
- Attached garage spaces: 2
Accessibility
- Accessibility features: Accessible Bath, Roll-In Shower
Features
- Patio & porch: Deck
- Exterior features: Rain Gutters, Garden
- Has private pool: Yes
- Pool features: Above Ground
- Has view: Yes
- View description: Water
- Has water view: Yes
- Water view: Water
- Waterfront features: Waterfront, River Front, Walk to Water, Dock or Mooring, Access
Lot
- Size: 1.80 Acres
- Features: Wetlands, Interior Lot
Details
- Additional structures: Shed(s)
- Parcel number: 1038536
- Zoning: MDR
- Other equipment: Generator Ready
Construction
Type & style
- Home type: SingleFamily
- Architectural style: Cape Cod
- Property subtype: Single Family Residence
Materials
- Clapboard, Wood Siding
- Foundation: Block, Stone
- Roof: Asphalt
Condition
- New construction: No
- Year built: 1928
Utilities & green energy
- Sewer: Septic Tank, Cesspool
- Water: Public
Green energy
- Energy efficient items: Ridge Vents, Doors, Windows
Community & neighborhood
Community
- Community features: Near Public Transport
Location
- Region: Westbrook
Price history
| Date | Event | Price |
|---|---|---|
| 7/24/2024 | Sold | $764,000+2%$317/sqft |
Source: | ||
| 7/22/2024 | Pending sale | $749,000$311/sqft |
Source: | ||
| 5/23/2024 | Listed for sale | $749,000+199.6%$311/sqft |
Source: | ||
| 3/10/2003 | Sold | $250,000$104/sqft |
Source: Public Record Report a problem | ||
Public tax history
| Year | Property taxes | Tax assessment |
|---|---|---|
| 2025 | $6,745 +3.7% | $299,780 |
| 2024 | $6,505 +1.8% | $299,780 |
| 2023 | $6,391 +2.7% | $299,780 |
Find assessor info on the county website
Neighborhood: Westbrook Center
Nearby schools
GreatSchools rating
- 7/10Daisy Ingraham SchoolGrades: PK-4Distance: 0.9 mi
- 8/10Westbrook Middle SchoolGrades: 5-8Distance: 1.1 mi
- 7/10Westbrook High SchoolGrades: 9-12Distance: 1.1 mi
Schools provided by the listing agent
- High: Westbrook
Source: Smart MLS. This data may not be complete. We recommend contacting the local school district to confirm school assignments for this home.
Get pre-qualified for a loan
At Zillow Home Loans, we can pre-qualify you in as little as 5 minutes with no impact to your credit score.An equal housing lender. NMLS #10287.
Sell for more on Zillow
Get a Zillow Showcase℠ listing at no additional cost and you could sell for .
$835,100
2% more+$16,702
With Zillow Showcase(estimated)$851,802


