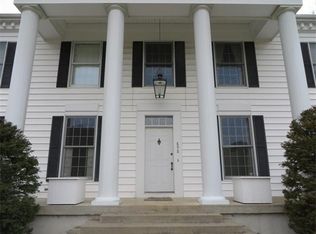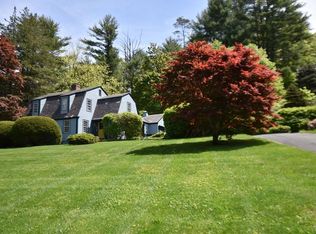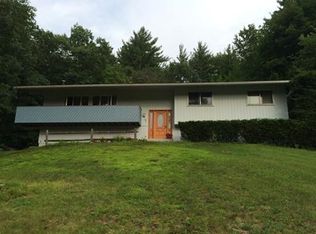Atop a gentle slope sits this adorable and cheery, Cape with timeless charm. A young roof and recent paint job make the exterior shine. A farmhouse kitchen (with pantry) opens up into a dining room with attached, south-facing sun porch. The first floor also offers a cozy living room, and bedroom with attached bath. At the top of the stairs you'll find a quaint landing perfect for a reading nook. Two good size bedrooms and another full bath complete the second floor. The 1.75 acre lot offers plenty of privacy from the road, beautiful plantings (including mature lilacs), fruit trees (including a cherry tree, a concord grape vine and raspberry bushes) and is the perfect spot for a fire pit or to entertain. Convenient to the highway, but also to town and its many amenities - come see all that Greenfield has to offer! First showings at OH Saturday 4/13 1-3pm.
This property is off market, which means it's not currently listed for sale or rent on Zillow. This may be different from what's available on other websites or public sources.


