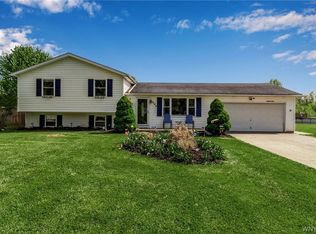Sold for $309,000
$309,000
890 Balmer Rd, Youngstown, NY 14174
3beds
1,040sqft
SingleFamily
Built in 1991
0.46 Acres Lot
$340,500 Zestimate®
$297/sqft
$1,889 Estimated rent
Home value
$340,500
$313,000 - $371,000
$1,889/mo
Zestimate® history
Loading...
Owner options
Explore your selling options
What's special
This 3 bedroom, move-in ready ranch makes the perfect starter or retirement home. Built in 1991 and situated on a large 100x200 lot. Partially finished basement adds additional living space and plenty of storage. Open layout between kitchen and living room, boasting cathedral ceilings. Sliding doors lead to deck with shed in backyard. Tons of closet space in the master bedroom in addition to a large walk-in closet. Also features central vacuum and brand new carpets in all bedrooms. All appliances included. Great price! Don't wait...call today to schedule a showing.
Facts & features
Interior
Bedrooms & bathrooms
- Bedrooms: 3
- Bathrooms: 1
- Full bathrooms: 1
Heating
- Baseboard, Electric
Cooling
- Central
Appliances
- Included: Dryer, Range / Oven, Refrigerator, Washer
- Laundry: In Basement
Features
- Central Vacuum, Sump Pump, Eat-in Kitchen, 1st Floor Bedroom, 1st Floor Master Bedroom, Circuit Breakers - Some, Sliding Glass Door, Basement / Rec Room, Laundry-Basement
- Flooring: Carpet, Laminate, Linoleum / Vinyl
- Doors: Sliding Glass Door
- Basement: Partially Finished
- Attic: Crawl Space
Interior area
- Total interior livable area: 1,040 sqft
Property
Features
- Patio & porch: Deck
- Exterior features: Vinyl
- Fencing: Partially Fenced Yard
Lot
- Size: 0.46 Acres
- Features: Neighborhood Street, Partially Fenced Yard
Details
- Additional structures: Shed/Storage
- Parcel number: 293489600033
- Special conditions: Normal
- Wooded area: 0
Construction
Type & style
- Home type: SingleFamily
- Architectural style: Ranch
Materials
- Metal
Condition
- Existing
- Year built: 1991
Utilities & green energy
- Electric: Circuit Breakers - Some
- Sewer: Septic
- Water: Public
Community & neighborhood
Location
- Region: Youngstown
Other
Other facts
- WaterSource: Public
- Heating: Baseboard, Electric, Zoned
- Appliances: Refrigerator, Dryer, Washer, Oven/Range Electric
- ArchitecturalStyle: Ranch
- Basement: Partially Finished
- HeatingYN: true
- PatioAndPorchFeatures: Deck
- CoolingYN: true
- RoomsTotal: 5
- BusinessType: Residential
- Furnished: Unfurnished
- ExteriorFeatures: Storage, Partially Fenced Yard
- CurrentFinancing: Conventional, FHA, VA, Cash
- OpenParkingSpaces: 0
- FarmLandAreaUnits: Square Feet
- ParkingFeatures: No Garage, Stone/Gravel
- InteriorFeatures: Central Vacuum, Sump Pump, Eat-in Kitchen, 1st Floor Bedroom, 1st Floor Master Bedroom, Circuit Breakers - Some, Sliding Glass Door, Basement / Rec Room, Laundry-Basement
- ConstructionMaterials: Vinyl
- FoundationDetails: Poured
- StructureType: House
- Cooling: Zoned
- PastureArea: 0
- LaundryFeatures: In Basement
- CultivatedArea: 0
- WoodedArea: 0
- CurrentUse: Ranch, Single Family Residential
- Sewer: Septic
- NumberOfUnitsMoMo: 0
- SpecialListingConditions: Normal
- YearBuiltDetails: Existing
- LotFeatures: Neighborhood Street, Partially Fenced Yard
- Electric: Circuit Breakers - Some
- Flooring: Wall To Wall Carpet-Some, Laminate-Some, Vinyl-Some
- OtherStructures: Shed/Storage
- Attic: Crawl Space
- Fencing: Partially Fenced Yard
- DoorFeatures: Sliding Glass Door
- PropertyCondition: Existing
Price history
| Date | Event | Price |
|---|---|---|
| 7/3/2024 | Sold | $309,000$297/sqft |
Source: Public Record Report a problem | ||
| 4/16/2024 | Pending sale | $309,000$297/sqft |
Source: | ||
| 4/12/2024 | Listed for sale | $309,000+8.4%$297/sqft |
Source: | ||
| 10/6/2023 | Listing removed | -- |
Source: NYSAMLSs #B1502027 Report a problem | ||
| 10/3/2023 | Listed for rent | $2,800$3/sqft |
Source: NYSAMLSs #B1502027 Report a problem | ||
Public tax history
| Year | Property taxes | Tax assessment |
|---|---|---|
| 2024 | -- | $116,800 +43.5% |
| 2023 | -- | $81,400 |
| 2022 | -- | $81,400 |
Find assessor info on the county website
Neighborhood: 14174
Nearby schools
GreatSchools rating
- NAPrimary Education CenterGrades: PK-4Distance: 0.6 mi
- 4/10Lewiston Porter Middle SchoolGrades: 6-8Distance: 0.6 mi
- 8/10Lewiston Porter Senior High SchoolGrades: 9-12Distance: 0.6 mi
Schools provided by the listing agent
- District: Lewiston-Porter
Source: The MLS. This data may not be complete. We recommend contacting the local school district to confirm school assignments for this home.
