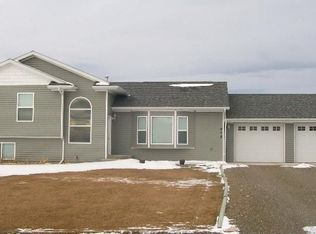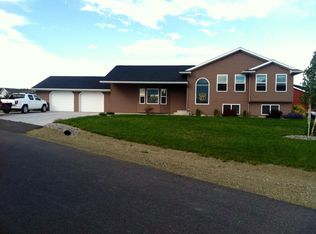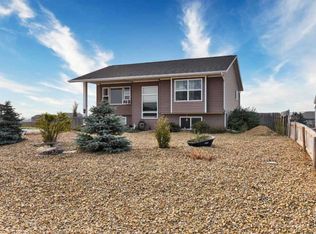Closed
Price Unknown
890 Antares Rd, Helena, MT 59602
3beds
1,673sqft
Multi Family, Single Family Residence
Built in 2008
0.78 Acres Lot
$461,100 Zestimate®
$--/sqft
$2,419 Estimated rent
Home value
$461,100
$429,000 - $498,000
$2,419/mo
Zestimate® history
Loading...
Owner options
Explore your selling options
What's special
Discover this welcoming split-level in the Helena Valley! With 3 bedrooms and 2 baths, it offers an open main floor, vaulted ceilings, a cozy wood stove, and a bright kitchen perfect for gatherings. The lower level adds a second living space, an extra bedroom and bath, plus laundry and storage. Outside, you’ll find mature trees, a fenced yard with underground sprinklers, and space to make it your own—whether for gardening, a play area, or future landscaping projects. Home has Navien instant hot water heater. The shed provides extra storage, and the large lot gives you room to spread out. Move-in ready with plenty of potential!
Zillow last checked: 8 hours ago
Listing updated: January 22, 2026 at 11:21am
Listed by:
Jolene Lloyd 406-459-7573,
Berkshire Hathaway HomeServices - Helena,
Jenna Simanton 406-390-2458,
Berkshire Hathaway HomeServices - Helena
Bought with:
Ashley Lucas, RRE-BRO-LIC-118663
Coldwell Banker Mountainside Realty
Source: MRMLS,MLS#: 30055508
Facts & features
Interior
Bedrooms & bathrooms
- Bedrooms: 3
- Bathrooms: 2
- Full bathrooms: 2
Heating
- Forced Air, Gas
Cooling
- Central Air
Appliances
- Included: Dishwasher, Microwave, Range, Refrigerator
- Laundry: Washer Hookup
Features
- Fireplace, Vaulted Ceiling(s), Walk-In Closet(s)
- Basement: Daylight,Partial
- Number of fireplaces: 1
Interior area
- Total interior livable area: 1,673 sqft
- Finished area below ground: 551
Property
Parking
- Total spaces: 2
- Parking features: Garage - Attached
- Attached garage spaces: 2
Features
- Fencing: Chain Link,Wood
- Has view: Yes
- View description: Mountain(s), Residential, Valley
Lot
- Size: 0.78 Acres
Details
- Additional structures: Shed(s)
- Parcel number: 05199507127470000
- Special conditions: Standard
Construction
Type & style
- Home type: SingleFamily
- Architectural style: Multi-Level,Tri-Level
- Property subtype: Multi Family, Single Family Residence
Materials
- Foundation: Poured
- Roof: Asphalt,Composition
Condition
- New construction: No
- Year built: 2008
Utilities & green energy
- Sewer: Community/Coop Sewer
- Water: Community/Coop
Community & neighborhood
Location
- Region: Helena
HOA & financial
HOA
- Has HOA: Yes
- HOA fee: $60 annually
- Amenities included: Snow Removal
- Services included: Road Maintenance, Snow Removal
- Association name: Northstar
Other
Other facts
- Listing agreement: Exclusive Right To Sell
Price history
| Date | Event | Price |
|---|---|---|
| 11/14/2025 | Sold | -- |
Source: | ||
| 10/3/2025 | Price change | $459,000-1.3%$274/sqft |
Source: | ||
| 8/9/2025 | Listed for sale | $465,000-1.1%$278/sqft |
Source: | ||
| 7/23/2025 | Listing removed | $470,000$281/sqft |
Source: | ||
| 12/3/2024 | Price change | $470,000-1.1%$281/sqft |
Source: | ||
Public tax history
| Year | Property taxes | Tax assessment |
|---|---|---|
| 2024 | $2,931 +0.3% | $368,600 |
| 2023 | $2,922 +28.9% | $368,600 +51.3% |
| 2022 | $2,267 -2.2% | $243,700 |
Find assessor info on the county website
Neighborhood: Helena Valley Northwest
Nearby schools
GreatSchools rating
- 5/10Jim Darcy SchoolGrades: PK-5Distance: 1.6 mi
- 6/10C R Anderson Middle SchoolGrades: 6-8Distance: 8.9 mi
- 7/10Capital High SchoolGrades: 9-12Distance: 7.9 mi


