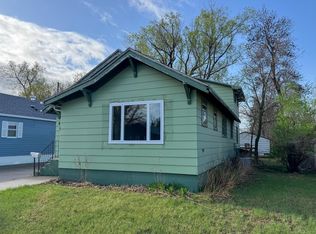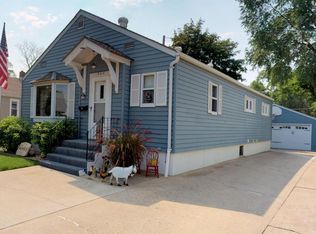Classic and beautiful describe this well maintained home! Completely remodeled from top to bottom! Over 3,000 Square feet that boasts 4 bedrooms & 3 baths! One on each level! Open concept on the main floor. This home also boasts a large garage for storage or play! a separate small building included which has electricity/heat and could be a great get away or playhouse! Call today to view!
This property is off market, which means it's not currently listed for sale or rent on Zillow. This may be different from what's available on other websites or public sources.


