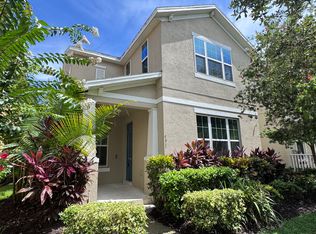MUST SEE! 3/2.5 townhome in desirable Hamptons at Oviedo on the Park. Ashton Woods Southport model, 18"ceramic tile throughout the first floor OPEN PLAN LivingRoom/DiningRoom/Kitchen with granite counter & breakfast bar, 42" cabinets w/ crown moulding, tiled backsplash, GOLD SERIES WHIRLPOOL STAINLESS appliances, recessed & decorative pendant lighting. 5.1 surround sound wiring w/ SMART-TUBE in the Living Room & half bath in the foyer. Just past the Dining Area, you step out onto the patio just steps to the COMMUNITY POOL & CABANA. Decorative wood & wrought-iron open staircase, UPSTAIRS MASTER & 2 BR's feature carpet. Master Suite features a large walk-in closet, smart-tube for your flat-screen & Master Bath w/ DUAL SINK granite vanities & beautifully tiled shower w/ FRAMELESS GLASS enclosure. BLINDS throughout | 1-CAR GARAGE w/SAFE STORAGE RACK | CEILING FANS & wall remotes, SMARTCODE entry KEYPAD. Enjoy all Oviedo on the Park has to offer: many dining options, events in the park, monthly food trucks, movies in the park & splash pad.
Townhouse for rent
$2,600/mo
89 Zamora Pl, Oviedo, FL 32765
3beds
1,585sqft
Price may not include required fees and charges.
Townhouse
Available Fri Aug 1 2025
Cats, small dogs OK
Central air, wall unit
In unit laundry
1 Attached garage space parking
Central
What's special
- 23 days
- on Zillow |
- -- |
- -- |
Travel times
Start saving for your dream home
Consider a first-time homebuyer savings account designed to grow your down payment with up to a 6% match & 4.15% APY.
Facts & features
Interior
Bedrooms & bathrooms
- Bedrooms: 3
- Bathrooms: 3
- Full bathrooms: 2
- 1/2 bathrooms: 1
Heating
- Central
Cooling
- Central Air, Wall Unit
Appliances
- Included: Dishwasher, Disposal, Dryer, Microwave, Range, Refrigerator, Washer
- Laundry: In Unit, Inside, Laundry Closet, Upper Level
Features
- In Wall Pest System, Living Room/Dining Room Combo, Open Floorplan, PrimaryBedroom Upstairs, Solid Wood Cabinets, Split Bedroom, Stone Counters, Walk In Closet, Walk-In Closet(s)
- Flooring: Carpet
Interior area
- Total interior livable area: 1,585 sqft
Property
Parking
- Total spaces: 1
- Parking features: Attached, Covered
- Has attached garage: Yes
- Details: Contact manager
Features
- Stories: 2
- Exterior features: Blinds, City Lot, Electric Water Heater, Floor Covering: Ceramic, Flooring: Ceramic, Garage Door Opener, Guest, Heating system: Central, In Wall Pest System, Inside, Inside Utility, Irrigation-Reclaimed Water, Laundry Closet, Living Room/Dining Room Combo, Lot Features: City Lot, Near Public Transit, Sidewalk, Near Public Transit, Open Floorplan, Owner Managed, Patio, Pool, PrimaryBedroom Upstairs, Sidewalk, Sidewalks, Smoke Detector(s), Solid Wood Cabinets, Split Bedroom, Stone Counters, Upper Level, Vehicle Restrictions, Walk In Closet, Walk-In Closet(s), Window Treatments
Details
- Parcel number: 15213152900001450
Construction
Type & style
- Home type: Townhouse
- Property subtype: Townhouse
Condition
- Year built: 2015
Building
Management
- Pets allowed: Yes
Community & HOA
Location
- Region: Oviedo
Financial & listing details
- Lease term: 12 Months
Price history
| Date | Event | Price |
|---|---|---|
| 6/15/2025 | Listed for rent | $2,600+4%$2/sqft |
Source: Stellar MLS #R4909486 | ||
| 7/31/2024 | Listing removed | -- |
Source: Stellar MLS #O6221355 | ||
| 7/8/2024 | Listed for rent | $2,500+25%$2/sqft |
Source: Stellar MLS #O6221355 | ||
| 8/18/2020 | Listing removed | $2,000$1/sqft |
Source: ZAYAS & SIMS LLC #O5884542 | ||
| 8/12/2020 | Listed for rent | $2,000+0.3%$1/sqft |
Source: ZAYAS & SIMS LLC #O5884542 | ||
![[object Object]](https://photos.zillowstatic.com/fp/cbf8b35fcaf7f6af8cb24c24fcd81a73-p_i.jpg)
