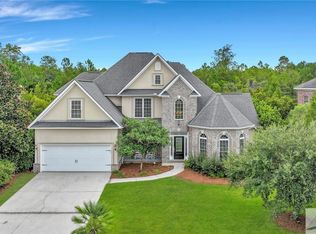AWESOME HOME IF YOU LOVE TO PARTY LIKE A ROCKSTAR! (Or entertain just a wee bit.) Spectacular from the moment you enter the front door w/natural light galore. This 4 bedroom home has spacious study inc. custom built-ins, dining room w/pretty moldings & great room featuring built-ins, gas fireplace w/distressed shiplap, surround sound & wall of windows overlooking the entertainer's dream backyard. Please join us outside for the party which starts w/a summer kitchen, inground pool, extensive brick terrace, inviting gas firepit - all overlooking a pretty lagoon & woods. Love to skinnydip? NOT a soul in sight in this backyard! The entertainment continues w/1600sf of crazy fun upstairs - full-sized bar, theatre, pool table & ping pong play spots, chillin' area & more storage than you need! Oh yeah...master & 2 BRs on the main, 4th BR up. All 3.5 baths renovated. Finished workshop, spray foam insulation, 600sf 2.5 garage, running out of space.......
This property is off market, which means it's not currently listed for sale or rent on Zillow. This may be different from what's available on other websites or public sources.

