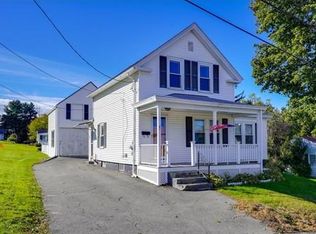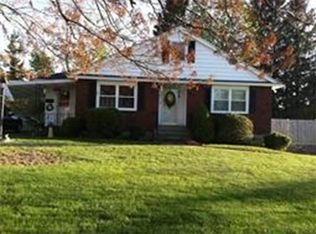Come home to Clinton! Great value in this young, pretty, raised-ranch style home. Three bedrooms, 2 1/2 baths, neutral colors. Granite countertops, open floorplan, tons of natural light! Family room in basement for lots of extra living space. Enjoy the warmer weather outside on your composite deck. 1 1/2 car garage for plenty of storage of your "toys" or whatever you choose!
This property is off market, which means it's not currently listed for sale or rent on Zillow. This may be different from what's available on other websites or public sources.

