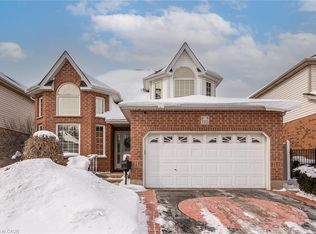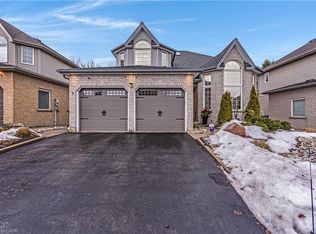Welcome to this beautifully designed two-story home that seamlessly blends modern style with spacious comfort. Featuring 4 bedrooms and 4 bathrooms, this home offers both flexibility and a touch of luxury. The expansive main living area is filled with natural light from large windows and centers around a warm, inviting fireplace, while engineered hardwood flooring and elegant pot lights add timeless sophistication throughout. The open-concept kitchen is perfect for entertaining, equipped with stainless steel appliances and sleek quartz countertops, and flows effortlessly into the dining area. Step through the oversized patio doors into a fully fenced backyard retreat, ideal for outdoor gatherings and quiet relaxation on the patio. Upstairs, you'll find a multi-purpose loft space that can serve as a home office, playroom, or an extra lounge area. The bright and spacious bedrooms provide ample storage with large closets, while the primary suite offers a generous walk-in closet and a private en suite bathroom for added comfort. The finished basement extends the living space with a large recreation room, perfect for family time, game nights, or entertaining guests. An additional bedroom and full bathroom on this level offer a comfortable and private space for visitors or extended family. Combining modern features with classic charm, this thoughtfully crafted home is the ideal setting for both everyday living and special moments.
This property is off market, which means it's not currently listed for sale or rent on Zillow. This may be different from what's available on other websites or public sources.

