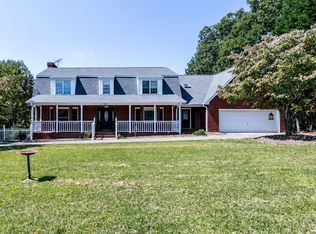Closed
$297,000
89 Windy Ridge Rd, Jasper, GA 30143
3beds
1,448sqft
Single Family Residence, Residential
Built in 1966
0.47 Acres Lot
$328,000 Zestimate®
$205/sqft
$2,378 Estimated rent
Home value
$328,000
$312,000 - $344,000
$2,378/mo
Zestimate® history
Loading...
Owner options
Explore your selling options
What's special
Welcome home to this hard- to-find brick ranch home nestled in the foothills of the North Georgia Mountains! This great home offers 3 bedrooms & 2 baths with original hardwood floors throughout the main living areas, a spacious sunroom that currently serves as a dining area and extra living space with two walls of windows to bring in lots of daylight and to take in views of Sharp Top Mountain. The kitchen has also been updated with shaker style cabinets, granite countertops, a breakfast bar, and a pantry closet with pull-out shelving. You will love the main level living with no stairs and a large back deck perfect for outdoor dining or relaxing and reading a good book. You'll find a nice back yard and front yard with special plantings including blueberry bushes, fig trees, gardenias, and area for a shade garden and a raised bed garden area. For anyone that enjoys woodworking, there is a rustic shop/outbuilding with electricity that is great for storage, woodworking, or crafts! The poured parking pad provides convenient parking with only one step into the kitchen area for unloading groceries. Come and enjoy the natural surroundings and peaceful setting, located within 10 miles to downtown Jasper for shopping or dining, this is the perfect place to call home!
Zillow last checked: 8 hours ago
Listing updated: June 02, 2023 at 10:59pm
Listing Provided by:
JOANNA KEARNS,
Century 21 Lindsey and Pauley
Bought with:
Tanya Drennan, 359929
Atlanta Communities
Source: FMLS GA,MLS#: 7181981
Facts & features
Interior
Bedrooms & bathrooms
- Bedrooms: 3
- Bathrooms: 2
- Full bathrooms: 2
- Main level bathrooms: 2
- Main level bedrooms: 3
Primary bedroom
- Features: Master on Main
- Level: Master on Main
Bedroom
- Features: Master on Main
Primary bathroom
- Features: Shower Only
Dining room
- Features: Separate Dining Room
Kitchen
- Features: Breakfast Bar, Cabinets Stain, Pantry, Solid Surface Counters, View to Family Room
Heating
- Central, Propane
Cooling
- Attic Fan, Ceiling Fan(s), Central Air
Appliances
- Included: Dishwasher, Gas Range, Refrigerator
- Laundry: Main Level
Features
- High Speed Internet
- Flooring: Hardwood, Laminate
- Windows: Wood Frames
- Basement: Crawl Space,Exterior Entry
- Has fireplace: No
- Fireplace features: None
- Common walls with other units/homes: No Common Walls
Interior area
- Total structure area: 1,448
- Total interior livable area: 1,448 sqft
Property
Parking
- Total spaces: 2
- Parking features: Kitchen Level, Level Driveway, Parking Pad
- Has uncovered spaces: Yes
Accessibility
- Accessibility features: None
Features
- Levels: One
- Stories: 1
- Patio & porch: Deck, Front Porch
- Exterior features: Garden, Private Yard, Rain Barrel/Cistern(s), Rain Gutters, No Dock
- Pool features: None
- Spa features: None
- Fencing: None
- Has view: Yes
- View description: Mountain(s), Trees/Woods
- Waterfront features: None
- Body of water: None
Lot
- Size: 0.47 Acres
- Features: Back Yard, Front Yard, Landscaped, Level, Mountain Frontage
Details
- Additional structures: Outbuilding, Workshop
- Parcel number: 028 005
- Other equipment: None
- Horse amenities: None
Construction
Type & style
- Home type: SingleFamily
- Architectural style: Ranch,Traditional
- Property subtype: Single Family Residence, Residential
Materials
- Brick 4 Sides
- Foundation: Block
- Roof: Composition,Shingle
Condition
- Resale
- New construction: No
- Year built: 1966
Utilities & green energy
- Electric: 110 Volts, 220 Volts
- Sewer: Septic Tank
- Water: Well
- Utilities for property: Cable Available, Electricity Available, Phone Available
Green energy
- Energy efficient items: None
- Energy generation: None
Community & neighborhood
Security
- Security features: Smoke Detector(s)
Community
- Community features: None
Location
- Region: Jasper
- Subdivision: None
Other
Other facts
- Road surface type: Asphalt, Paved
Price history
| Date | Event | Price |
|---|---|---|
| 12/6/2025 | Listing removed | $299,900+1%$207/sqft |
Source: | ||
| 5/30/2023 | Sold | $297,000-1%$205/sqft |
Source: | ||
| 5/2/2023 | Pending sale | $299,900$207/sqft |
Source: | ||
| 4/12/2023 | Price change | $299,900-4.8%$207/sqft |
Source: | ||
| 3/2/2023 | Listed for sale | $315,000+118.8%$218/sqft |
Source: | ||
Public tax history
| Year | Property taxes | Tax assessment |
|---|---|---|
| 2024 | $2,151 -5.8% | $115,393 0% |
| 2023 | $2,284 +84.9% | $115,394 +75.5% |
| 2022 | $1,235 +6% | $65,744 +12.4% |
Find assessor info on the county website
Neighborhood: 30143
Nearby schools
GreatSchools rating
- 6/10Jasper Middle SchoolGrades: 5-6Distance: 3.4 mi
- 3/10Pickens County Middle SchoolGrades: 7-8Distance: 4 mi
- 6/10Pickens County High SchoolGrades: 9-12Distance: 3.2 mi
Schools provided by the listing agent
- Elementary: Tate
- Middle: Jasper
- High: Pickens
Source: FMLS GA. This data may not be complete. We recommend contacting the local school district to confirm school assignments for this home.
Get a cash offer in 3 minutes
Find out how much your home could sell for in as little as 3 minutes with a no-obligation cash offer.
Estimated market value
$328,000
Get a cash offer in 3 minutes
Find out how much your home could sell for in as little as 3 minutes with a no-obligation cash offer.
Estimated market value
$328,000
