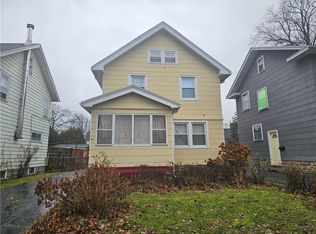Fantastic Colonial in the highly desirable North Winton Village! This 3 bedroom home features gorgeous Natural Woodwork, Trim & Molding and all the Wonderful Finishing Touches these homes have! There is a stunning living room, a formal dining room and a kitchen you will love, with new flooring, plenty of cupboards and a breakfast bar. There are 3 nicely painted bedrooms you will enjoy at the end of your day, plus a full walk-up attic, full basement & Fabulous covered porch for drinking your morning coffee, or relaxing at the end of the day! Outside there is a detached 2 car garage and a fenced in yard, a back patio, newer roof & new central air in 2022 that completes this fantastic home. Delayed negotiations until Monday 10/24 12pm.
This property is off market, which means it's not currently listed for sale or rent on Zillow. This may be different from what's available on other websites or public sources.
