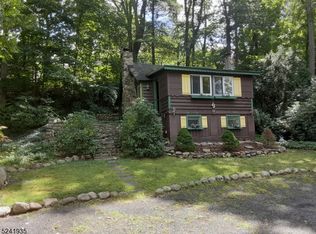LAKEFRONT -COZY LAKE-COMPLETELY UPDATED INSIDE AND OUT! Open floor plan, gleaming hardwood floors through out, granite kitchen with large center island perfect for entertaining, stainless appliances and large dining room w door to deck where you can enjoy many sunsets over the lake. Three generous size bedrooms, master suite has a full bath with double vanities, walk in closet and deck. Two additional bedrooms and main full bath. Finished basement w walkout and laundry. Take a visit to see all that this Cozy Lake Lakefront home has to offer !
This property is off market, which means it's not currently listed for sale or rent on Zillow. This may be different from what's available on other websites or public sources.
