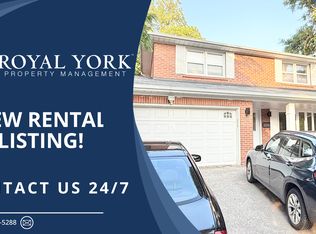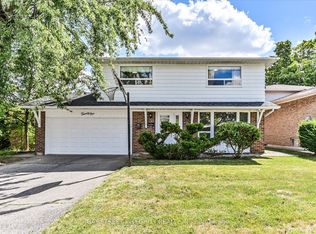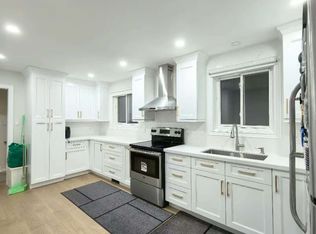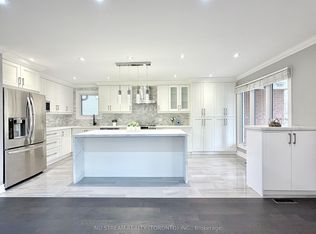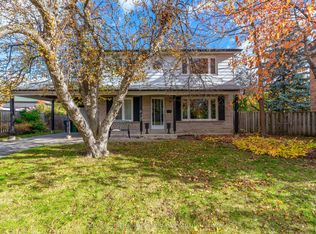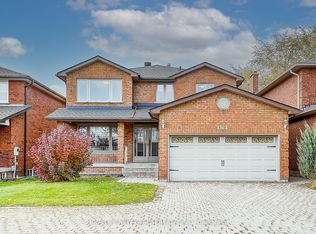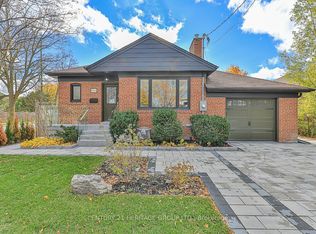Spacious & Versatile Detached in Prime North York! 5 Bdrms Upstairs + 2 Bdrms on Main (Incl. Fam Rm Converted to 6th Bdrm w/ 3-Pc Ensuite) + 3 Self-Contained Bsmt Units w/ Sep Ent Total 10 Potential Rms for Own Use or Rental. Great Income Potential Buyer To Verify. Freshly Painted Bdrms, Upgraded S/S Appl, Quartz Ctrs, T/O New LED & Ceiling Lights. Interlock Landscaping Front & Back. Coin-Operated Washer/Dryer Extra Income! Ideal For End-User or Investor. Steps to Seneca Hill P.S., Seneca College, TTC, Fairview Mall, Shops & More. Top-Ranked School Zone! Quick Access To 401/404/DVP. Must See Rare Opportunity W/ Great Layout & Income Potential!
For sale
C$1,729,000
89 Whitehorn Cres, Toronto, ON M2J 3B1
9beds
5baths
Single Family Residence
Built in ----
6,326.26 Square Feet Lot
$-- Zestimate®
C$--/sqft
C$-- HOA
What's special
- 77 days |
- 13 |
- 1 |
Zillow last checked: 8 hours ago
Listing updated: November 12, 2025 at 06:28pm
Listed by:
HOMELIFE LANDMARK REALTY INC.
Source: TRREB,MLS®#: C12425445 Originating MLS®#: Toronto Regional Real Estate Board
Originating MLS®#: Toronto Regional Real Estate Board
Facts & features
Interior
Bedrooms & bathrooms
- Bedrooms: 9
- Bathrooms: 5
Primary bedroom
- Level: Second
- Dimensions: 5.7 x 3.63
Bedroom 2
- Level: Second
- Dimensions: 4.24 x 3.05
Bedroom 3
- Level: Second
- Dimensions: 4.24 x 3.05
Bedroom 4
- Level: Second
- Dimensions: 4.07 x 2.67
Bedroom 5
- Level: Second
- Dimensions: 4.07 x 2.67
Dining room
- Level: Ground
- Dimensions: 3.65 x 3.42
Family room
- Level: Ground
- Dimensions: 5.35 x 3.66
Kitchen
- Level: Ground
- Dimensions: 3.9 x 3.45
Living room
- Level: Ground
- Dimensions: 5.77 x 3.96
Heating
- Forced Air, Gas
Cooling
- Central Air
Features
- Upgraded Insulation
- Flooring: Carpet Free
- Basement: Apartment,Finished
- Has fireplace: Yes
Interior area
- Living area range: 2500-3000 null
Video & virtual tour
Property
Parking
- Total spaces: 6
- Parking features: Garage
- Has garage: Yes
Features
- Stories: 2
- Pool features: None
Lot
- Size: 6,326.26 Square Feet
Details
- Parcel number: 100460069
Construction
Type & style
- Home type: SingleFamily
- Property subtype: Single Family Residence
Materials
- Brick
- Foundation: Poured Concrete
- Roof: Asphalt Shingle
Utilities & green energy
- Sewer: Sewer
Community & HOA
Location
- Region: Toronto
Financial & listing details
- Annual tax amount: C$7,182
- Date on market: 9/25/2025
HOMELIFE LANDMARK REALTY INC.
By pressing Contact Agent, you agree that the real estate professional identified above may call/text you about your search, which may involve use of automated means and pre-recorded/artificial voices. You don't need to consent as a condition of buying any property, goods, or services. Message/data rates may apply. You also agree to our Terms of Use. Zillow does not endorse any real estate professionals. We may share information about your recent and future site activity with your agent to help them understand what you're looking for in a home.
Price history
Price history
Price history is unavailable.
Public tax history
Public tax history
Tax history is unavailable.Climate risks
Neighborhood: Don Valley Village
Nearby schools
GreatSchools rating
No schools nearby
We couldn't find any schools near this home.
- Loading
