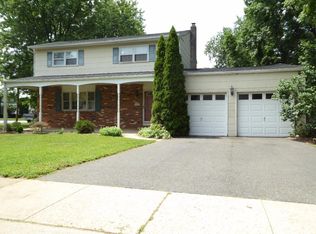You will not want to miss this gorgeous, updated home in the Langtree Neighborhood! Enter into the foyer with double closets and notice the beautiful hardwood floors that are throughout the entire first floor. Large Living Room with Bay window fitted with custom Hunter Douglass blinds leads to the Kitchen/Dining Room. If you love to cook and entertain this kitchen is the one for you. Recently updated kitchen has granite countertops, beautiful tile backsplash, farmhouse sink and gourmet stainless steel appliances and custom Hunter Douglass blinds. Large gas cooktop with built in pot filler and double wall ovens. The Dining area features a stone accent wall and built in buffet with lots of storage. The kitchen also includes a pantry. Pass the half bath on way to the family room with brick wood burning fireplace and French doors leading to your private back yard. Upstairs you will find a large master suite with walk in closet and updated, tiled full bathroom. You will also find two, nice sized bedrooms and a shared full bath. The partially finished basement would make a perfect "man cave" with wood wainscoting and wall to wall carpeting. The unfinished side houses the laundry room and plenty of storage. Out back you will find a private, fully fenced yard that is surrounded by woods. Enjoy picnics on your large Trex deck that wraps around a brand new salt water pool with slide. There is a large shed to house all your outdoor needs. 8 years young roof and Anderson replacement windows throughout. This is the home in Hamilton you have been waiting for. Make your appointment now, this home will not last!! Steinert schools.
This property is off market, which means it's not currently listed for sale or rent on Zillow. This may be different from what's available on other websites or public sources.
