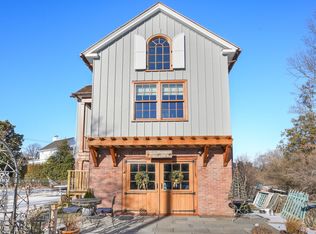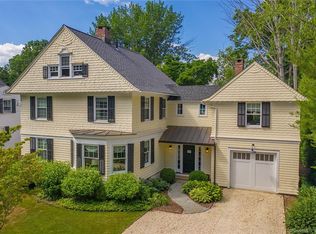"The most beautiful house in Southport." Absolutely stunning circa 1840 Federal Colonial in the heart of Southport. Breathtaking features and quality abound in this 3-story, 5-en-suite bedroom home, with a beautiful pool and separate carriage house. The house has been completely renovated, updated & styled with the finest materials and to the highest standards, making it perfect for modern living and entertaining. Gracious and oversized rooms have attached romantic covered porches, French doors with original and substantial hardware, and 4-fireplaces. The current owner magnificently decorated & updated the home with state-of-the-art electronics, entertainment systems and incredible design. The updated Carriage House has pool-changing facilities with refrigerator, full bath, and a large entertaining/game/bonus room with a wet bar. There is an enclosed pool equipment/utility room. The house is available *furnished or unfurnished. This incredible house is a once in a lifetime offering you don't want to miss. Additional landscaped & irrigated land is included in this offering across Westway Road. Included is a full house and full carriage house generator. *Furniture is not included in the list price.
This property is off market, which means it's not currently listed for sale or rent on Zillow. This may be different from what's available on other websites or public sources.

