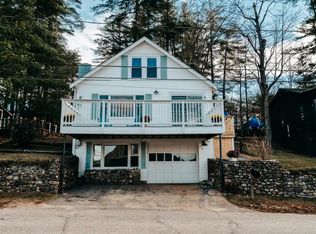This darling well kept three season cottage is just steps away from Webster Lake. Here is your chance to have that special vacation get away any time you need it or just spend the entire Spring, summer and Fall here. Sit on the front enclosed porch with windows all around sipping your morning coffee and read a favorite book, visit with family and friends or just enjoy the peaceful Lake views and the sound of the Loons. This porch will be one of your favorite places to be. Kitchen and bath has been updated over the years as well as some electrical updates. Large open living room with wood stove for those cooler days, early or later in the season. 2 bedrooms with some additional space above for possible loft area or just storage. Nice side patio area. Deeded ROW to your own dock with Westerly views allows you to enjoy plenty of afternoon sun. Webster Lake is "the Lakes Region Best Kept Secret". Great fishing and boating, and other attractions nearby such as the rail trail, several golf coarses, the Franklin Opera House, great area restaurants, and plenty of shopping at Exit 20 in Tilton. All of this at a very affordable offering to have your own lakeside retreat. . Just about 15 min to Concord, 30 min to Manchester and 1 1/2 hours from Boston. Act now and start making your memories here for years to come.
This property is off market, which means it's not currently listed for sale or rent on Zillow. This may be different from what's available on other websites or public sources.

