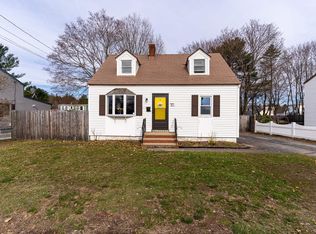Closed
Listed by:
Judy Hawkins,
Central Falls Realty Phone:603-742-2121
Bought with: Coldwell Banker Realty Derry NH
$339,000
89 Washington Street, Rochester, NH 03867
3beds
1,568sqft
Single Family Residence
Built in 1948
6,970 Square Feet Lot
$404,500 Zestimate®
$216/sqft
$2,713 Estimated rent
Home value
$404,500
$384,000 - $425,000
$2,713/mo
Zestimate® history
Loading...
Owner options
Explore your selling options
What's special
Price Reduced!!This Wonderful Cape is a great place to call home. It has been totally updated and has lots of room for the family. It features 3 bedrooms and 2 full baths. Brick Fireplace First floor master bedroom w a full bath. The Kitchen has new cabinets and counters w ss appliances. Tiled floors and lots of hardwood and pine floors throughout the first floor. The second floor is dormered for extra space and has a full bath. Lots of closets and storage . The furnace is gas and was recently replaced for economical heating. replacement windows throughout the home. The basement is carpeted and adds living space to the home. The outside boasts a cute country porch and vinyl siding. It is very close to schools and shopping. Come and take a peak. Showings begin at the Open House Saturday October 8th, 10am-1pm!
Zillow last checked: 8 hours ago
Listing updated: March 11, 2023 at 07:16am
Listed by:
Judy Hawkins,
Central Falls Realty Phone:603-742-2121
Bought with:
Coldwell Banker Realty Derry NH
Coldwell Banker Realty Derry NH
Source: PrimeMLS,MLS#: 4931878
Facts & features
Interior
Bedrooms & bathrooms
- Bedrooms: 3
- Bathrooms: 2
- Full bathrooms: 1
- 3/4 bathrooms: 1
Heating
- Natural Gas, Baseboard, Hot Water
Cooling
- None
Appliances
- Included: Dishwasher, Microwave, Electric Range, Refrigerator, Gas Water Heater
Features
- Ceiling Fan(s), Dining Area
- Flooring: Carpet, Tile, Wood
- Basement: Concrete,Full,Partially Finished,Interior Stairs,Interior Entry
- Has fireplace: Yes
- Fireplace features: Gas
Interior area
- Total structure area: 2,440
- Total interior livable area: 1,568 sqft
- Finished area above ground: 1,568
- Finished area below ground: 0
Property
Parking
- Total spaces: 2
- Parking features: Paved, Driveway, Parking Spaces 2
- Has uncovered spaces: Yes
Accessibility
- Accessibility features: 1st Floor Bedroom
Features
- Levels: Two
- Stories: 2
- Patio & porch: Covered Porch
- Exterior features: Deck, Garden, Shed, Storage
- Fencing: Partial
- Frontage length: Road frontage: 80
Lot
- Size: 6,970 sqft
- Features: City Lot, Curbing, Landscaped, Level, Near Shopping, Near Public Transit
Details
- Parcel number: RCHEM0123B0153L0000
- Zoning description: R1
Construction
Type & style
- Home type: SingleFamily
- Architectural style: Cape
- Property subtype: Single Family Residence
Materials
- Wood Frame, Vinyl Siding
- Foundation: Poured Concrete
- Roof: Asphalt Shingle
Condition
- New construction: No
- Year built: 1948
Utilities & green energy
- Electric: 100 Amp Service
- Sewer: Public Sewer
- Utilities for property: Cable Available, Gas On-Site
Community & neighborhood
Security
- Security features: Smoke Detector(s)
Location
- Region: Rochester
Other
Other facts
- Road surface type: Paved
Price history
| Date | Event | Price |
|---|---|---|
| 3/9/2023 | Sold | $339,000-2.9%$216/sqft |
Source: | ||
| 2/1/2023 | Contingent | $349,000$223/sqft |
Source: | ||
| 11/10/2022 | Price change | $349,000-2.8%$223/sqft |
Source: | ||
| 9/30/2022 | Listed for sale | $359,000+110.7%$229/sqft |
Source: | ||
| 9/15/2017 | Sold | $170,400+0.3%$109/sqft |
Source: | ||
Public tax history
| Year | Property taxes | Tax assessment |
|---|---|---|
| 2024 | $5,135 -5.2% | $345,800 +64.3% |
| 2023 | $5,418 +1.8% | $210,500 |
| 2022 | $5,321 +2.5% | $210,500 |
Find assessor info on the county website
Neighborhood: 03867
Nearby schools
GreatSchools rating
- 3/10Mcclelland SchoolGrades: K-5Distance: 0.4 mi
- 3/10Rochester Middle SchoolGrades: 6-8Distance: 0.5 mi
- 5/10Spaulding High SchoolGrades: 9-12Distance: 1 mi
Schools provided by the listing agent
- Elementary: McClelland School
- Middle: Rochester Middle School
- High: Spaulding High School
- District: Rochester School District
Source: PrimeMLS. This data may not be complete. We recommend contacting the local school district to confirm school assignments for this home.
Get pre-qualified for a loan
At Zillow Home Loans, we can pre-qualify you in as little as 5 minutes with no impact to your credit score.An equal housing lender. NMLS #10287.
