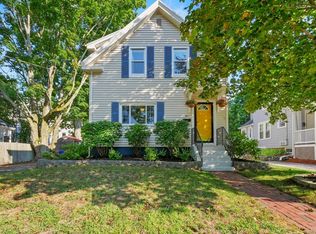Quintessential New England style, CHARACTER and charm greet you; wide pine floors, high ceilings, crown molding, dining rm built-in's, decorative radiators, wide staircase w/open railing, coat closet with gorgeous dark wood paneled door. Modern KITCHEN features maple cabinets w/warm finish, GRANITE counters, stainless appliances, tile floors. Open concept first floor is the perfect space to entertain with spacious living room, separate dining room w/space for working remote, full bath, back hallway laundry area which leads to 3 season room with new flooring, screened windows with glass inserts for colder days. Upstairs you'll find 3 bedrooms, wide hallway for office area?, master w/2nd full bath w/tiled shower/seat, and walk-up attic for storage or future expansion. Picture perfect FARMERS PORCH, perfect spot to read/enjoy your coffee. SUNROOM overlooks patio and fenced yard. Shed too. Steps to new playground, baseball fields/park, expanding your outdoor spaces! WALK to train!
This property is off market, which means it's not currently listed for sale or rent on Zillow. This may be different from what's available on other websites or public sources.
