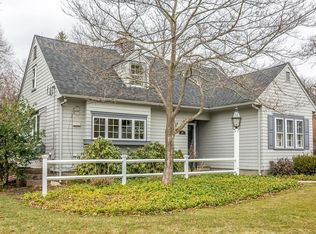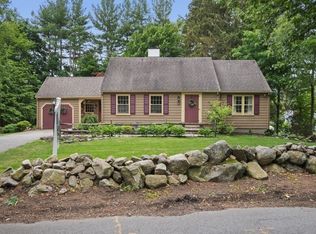Sold for $900,000
$900,000
89 Wakefield St, Reading, MA 01867
3beds
2,094sqft
Single Family Residence
Built in 1947
0.36 Acres Lot
$926,900 Zestimate®
$430/sqft
$4,564 Estimated rent
Home value
$926,900
$853,000 - $1.01M
$4,564/mo
Zestimate® history
Loading...
Owner options
Explore your selling options
What's special
Welcome to 89 Wakefield, a charming 3-bedroom 2.5-bathroom home. Tastefully renovated & expanded Cape seamlessly blends timeless style w/modern amenities. You're greeted home to a charming front porch that opens into the mudroom. 1st floor offers a large family room that opens to the back deck and yard, updated kitchen, and classic fireside front living room and 1.5 baths. Home office with floor-to-ceiling cabinetry, bookshelves and built-in desk, and the first floor primary bedroom has wall-to-wall double closets. Two bedrooms and a full "Jack and Jill" bath complete the second level. Outside, the 15,647 square feet fenced lot offers plenty of room for outdoor activities. The property also includes all gas appliances, a 2-car garage with storage above, central air-conditioning, plenty of storage, shed for all your yard supplies, professional landscaping with a private well supplied irrigation system. Come make this house your home. Showings start at open house 7/27 11-1
Zillow last checked: 8 hours ago
Listing updated: August 20, 2024 at 05:18pm
Listed by:
Patrick Roddy 857-523-0394,
Keller Williams Boston MetroWest 508-877-6500
Bought with:
Lia Pantelis
Coldwell Banker Realty - Boston
Source: MLS PIN,MLS#: 73268581
Facts & features
Interior
Bedrooms & bathrooms
- Bedrooms: 3
- Bathrooms: 3
- Full bathrooms: 2
- 1/2 bathrooms: 1
- Main level bedrooms: 1
Primary bedroom
- Features: Flooring - Hardwood, Closet - Double
- Level: Main,First
- Area: 176
- Dimensions: 16 x 11
Bedroom 2
- Features: Bathroom - Full, Flooring - Hardwood
- Level: Second
- Area: 192
- Dimensions: 16 x 12
Bedroom 3
- Features: Bathroom - Full, Flooring - Hardwood
- Level: Second
- Area: 160
- Dimensions: 16 x 10
Bathroom 1
- Features: Bathroom - Full
- Level: First
- Area: 72
- Dimensions: 8 x 9
Bathroom 2
- Features: Bathroom - Half
- Level: First
- Area: 25
- Dimensions: 5 x 5
Bathroom 3
- Features: Bathroom - Full
- Level: Second
- Area: 66
- Dimensions: 11 x 6
Dining room
- Level: First
Family room
- Features: Bathroom - Half, Flooring - Wall to Wall Carpet, Deck - Exterior, Exterior Access
- Level: Main,First
- Area: 323
- Dimensions: 19 x 17
Kitchen
- Features: Flooring - Stone/Ceramic Tile, Dining Area, Countertops - Stone/Granite/Solid, Countertops - Upgraded, Gas Stove
- Level: First
- Area: 153
- Dimensions: 17 x 9
Living room
- Features: Closet, Flooring - Hardwood, Exterior Access
- Level: Main,First
- Area: 294
- Dimensions: 14 x 21
Office
- Features: Closet, Flooring - Hardwood, Cabinets - Upgraded
- Level: Main
- Area: 132
- Dimensions: 11 x 12
Heating
- Baseboard, Natural Gas
Cooling
- Central Air
Appliances
- Included: Gas Water Heater, Range, Dishwasher, Refrigerator, Washer, Dryer
- Laundry: Gas Dryer Hookup, Washer Hookup, In Basement
Features
- Closet - Double, Closet, Cabinets - Upgraded, Entry Hall, Home Office
- Flooring: Flooring - Stone/Ceramic Tile, Flooring - Hardwood
- Basement: Full,Interior Entry,Bulkhead,Sump Pump,Concrete,Unfinished
- Number of fireplaces: 1
- Fireplace features: Living Room
Interior area
- Total structure area: 2,094
- Total interior livable area: 2,094 sqft
Property
Parking
- Total spaces: 7
- Parking features: Attached, Garage Door Opener, Storage, Off Street, Paved
- Attached garage spaces: 2
- Uncovered spaces: 5
Features
- Patio & porch: Porch, Deck
- Exterior features: Porch, Deck, Rain Gutters, Storage, Professional Landscaping, Sprinkler System, Fenced Yard
- Fencing: Fenced/Enclosed,Fenced
Lot
- Size: 0.36 Acres
- Features: Corner Lot, Level
Details
- Parcel number: M:034.000000210.0,737061
- Zoning: S20
Construction
Type & style
- Home type: SingleFamily
- Architectural style: Cape
- Property subtype: Single Family Residence
Materials
- Frame
- Foundation: Block
- Roof: Shingle
Condition
- Year built: 1947
Utilities & green energy
- Electric: 200+ Amp Service
- Sewer: Public Sewer
- Water: Public
- Utilities for property: for Gas Range, for Gas Dryer, Washer Hookup
Community & neighborhood
Community
- Community features: Public Transportation, Shopping, Walk/Jog Trails, Golf, Highway Access, House of Worship
Location
- Region: Reading
Other
Other facts
- Listing terms: Contract
- Road surface type: Paved
Price history
| Date | Event | Price |
|---|---|---|
| 8/20/2024 | Sold | $900,000$430/sqft |
Source: MLS PIN #73268581 Report a problem | ||
| 7/31/2024 | Contingent | $900,000$430/sqft |
Source: MLS PIN #73268581 Report a problem | ||
| 7/24/2024 | Listed for sale | $900,000+136.8%$430/sqft |
Source: MLS PIN #73268581 Report a problem | ||
| 7/6/2004 | Sold | $380,000+60%$181/sqft |
Source: Public Record Report a problem | ||
| 9/15/1989 | Sold | $237,500$113/sqft |
Source: Public Record Report a problem | ||
Public tax history
| Year | Property taxes | Tax assessment |
|---|---|---|
| 2025 | $9,970 +1.2% | $875,300 +4.1% |
| 2024 | $9,855 +3.2% | $840,900 +10.9% |
| 2023 | $9,547 +3.9% | $758,300 +10% |
Find assessor info on the county website
Neighborhood: 01867
Nearby schools
GreatSchools rating
- 6/10J. Warren Killam Elementary SchoolGrades: K-5Distance: 0.2 mi
- 8/10Arthur W Coolidge Middle SchoolGrades: 6-8Distance: 0.9 mi
- 9/10Reading Memorial High SchoolGrades: 9-12Distance: 0.9 mi
Get a cash offer in 3 minutes
Find out how much your home could sell for in as little as 3 minutes with a no-obligation cash offer.
Estimated market value$926,900
Get a cash offer in 3 minutes
Find out how much your home could sell for in as little as 3 minutes with a no-obligation cash offer.
Estimated market value
$926,900

