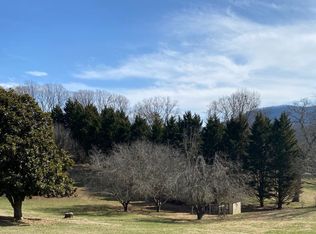Sold
$530,000
89 W Addington Rd, Blairsville, GA 30512
3beds
--sqft
Residential
Built in 2003
2 Acres Lot
$685,600 Zestimate®
$--/sqft
$3,072 Estimated rent
Home value
$685,600
$631,000 - $747,000
$3,072/mo
Zestimate® history
Loading...
Owner options
Explore your selling options
What's special
It's in the details: Beautifully appointed, impeccable custom home on two lots. Lush mature gardens with beautiful mountain views. Main Level offers open concept living, 3 bedrooms and 3 full baths & 3 half baths, gas-log fireplace and nice office. Screened porch and open decking. Terrace Level has 1BR/1.5BA in-law/ handicapped suite, kitchen, large game room, office, additional storage and workshop. Two-car garage and RV carport with power. Crown molding, rounded corners, hardwood floors, stainless appliances and granite counters.
Zillow last checked: 8 hours ago
Listing updated: March 20, 2025 at 08:23pm
Listed by:
Barbara Thomas,
REMAX Hiawassee Realty
Bought with:
Cary Diebolt
Radius Agent LLC
Source: NGBOR,MLS#: 318264
Facts & features
Interior
Bedrooms & bathrooms
- Bedrooms: 3
- Bathrooms: 6
- Full bathrooms: 3
- Partial bathrooms: 3
- Main level bedrooms: 2
Primary bedroom
- Level: Main
Heating
- Central
Cooling
- Central Air, Electric, Heat Pump
Appliances
- Included: Refrigerator, Cooktop, Oven, Microwave, Dishwasher, Washer, Dryer
- Laundry: Main Level, Mud Room, Laundry Room
Features
- Pantry, Ceiling Fan(s), Wet Bar, Cathedral Ceiling(s), Sheetrock, Entrance Foyer, Eat-in Kitchen, High Speed Internet
- Flooring: Concrete, Wood, Carpet
- Windows: Insulated Windows, Vinyl
- Basement: Finished
- Number of fireplaces: 2
- Fireplace features: Vented
Interior area
- Total structure area: 0
Property
Parking
- Total spaces: 4
- Parking features: Garage, Carport, See Remarks, Concrete
- Garage spaces: 4
- Has carport: Yes
- Has uncovered spaces: Yes
Accessibility
- Accessibility features: Handicap Access
Features
- Patio & porch: Front Porch, Deck, Wrap Around, Screened
- Exterior features: Pasture, Garden, Private Yard, RV Hookup
- Fencing: Fenced
- Has view: Yes
- View description: Mountain(s), Year Round, Pasture, Long Range
- Frontage type: Road
Lot
- Size: 2 Acres
- Topography: Level,Sloping
Details
- Additional structures: Workshop
- Parcel number: 073A 051
- Other equipment: Satellite Dish
Construction
Type & style
- Home type: SingleFamily
- Architectural style: Cape Cod,Traditional
- Property subtype: Residential
Materials
- Frame, Concrete, Vinyl Siding
- Roof: Shingle
Condition
- Resale
- New construction: No
- Year built: 2003
Utilities & green energy
- Sewer: Septic Tank
- Water: Public
Community & neighborhood
Location
- Region: Blairsville
- Subdivision: Coosa Valley
Other
Other facts
- Road surface type: Paved
Price history
| Date | Event | Price |
|---|---|---|
| 2/13/2023 | Sold | $530,000-11.2% |
Source: NGBOR #318264 Report a problem | ||
| 12/20/2022 | Pending sale | $597,000 |
Source: | ||
| 12/16/2022 | Price change | $597,000-0.1% |
Source: | ||
| 11/9/2022 | Price change | $597,500-0.2% |
Source: | ||
| 10/10/2022 | Price change | $598,500-0.1% |
Source: | ||
Public tax history
| Year | Property taxes | Tax assessment |
|---|---|---|
| 2024 | $2,389 -38.7% | $259,720 -23.1% |
| 2023 | $3,897 +16.7% | $337,800 +30.6% |
| 2022 | $3,340 +6.5% | $258,560 +25.1% |
Find assessor info on the county website
Neighborhood: 30512
Nearby schools
GreatSchools rating
- NAUnion County Primary SchoolGrades: PK-2Distance: 4.3 mi
- 5/10Union County Middle SchoolGrades: 6-8Distance: 4.4 mi
- 8/10Union County High SchoolGrades: 9-12Distance: 4.7 mi

Get pre-qualified for a loan
At Zillow Home Loans, we can pre-qualify you in as little as 5 minutes with no impact to your credit score.An equal housing lender. NMLS #10287.
Sell for more on Zillow
Get a free Zillow Showcase℠ listing and you could sell for .
$685,600
2% more+ $13,712
With Zillow Showcase(estimated)
$699,312