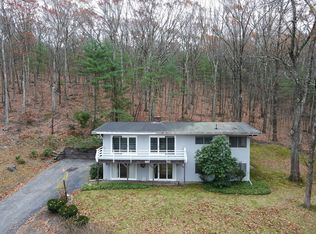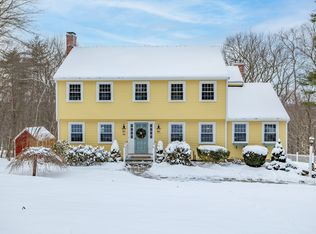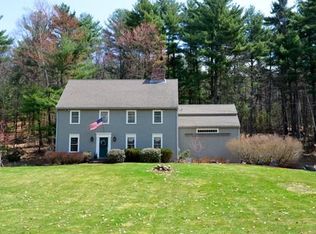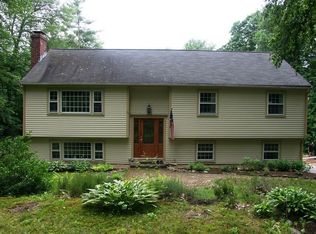Sold for $725,000 on 06/23/23
$725,000
89 Vaughn Hill Rd, Bolton, MA 01740
4beds
2,100sqft
Single Family Residence
Built in 1972
1.06 Acres Lot
$771,600 Zestimate®
$345/sqft
$3,494 Estimated rent
Home value
$771,600
$733,000 - $810,000
$3,494/mo
Zestimate® history
Loading...
Owner options
Explore your selling options
What's special
Enjoy seasonal sunsets and tranquil woodland views from this classic Colonial superbly sited on one of Bolton’s prettiest country roads. The updated kitchen flows into a spacious front-to-back family room graced with a cozy fireplace. A delightful home well suited for entertaining! Host a dinner party in the formal dining room, gather in the fireplaced living room or relax on the sprawling Trex deck overlooking a serene yard & expansive woodlands offering wildlife views – a nature lover’s paradise. This 2,100 sq ft Bolton Beauty exuding enticing warmth & charm boasts handsome hardwood floors & a fireplace framed with cobblestones reclaimed from a Cambridge bridle path on which Paul Revere rode. The upper level offers 4 well-proportioned bedrooms & 2 full baths including a primary bedroom suite with private bathroom. Benefit from great schools, nearby conservation trails & the feeling of getting away from it all while enjoying easy access to major routes, shopping & dining. A gem!
Zillow last checked: 8 hours ago
Listing updated: June 23, 2023 at 07:17pm
Listed by:
Kotlarz Group 978-502-5862,
Keller Williams Realty Boston Northwest 978-369-5775,
Deborah Kotlarz 978-502-5862
Bought with:
Gail Bergeron
Keller Williams Realty North Central
Source: MLS PIN,MLS#: 73106376
Facts & features
Interior
Bedrooms & bathrooms
- Bedrooms: 4
- Bathrooms: 3
- Full bathrooms: 2
- 1/2 bathrooms: 1
Primary bedroom
- Features: Bathroom - 3/4, Flooring - Hardwood
- Level: Second
- Area: 221
- Dimensions: 17 x 13
Bedroom 2
- Features: Flooring - Hardwood, Closet - Double
- Level: Second
- Area: 132
- Dimensions: 12 x 11
Bedroom 3
- Features: Flooring - Hardwood, Closet - Double
- Level: Second
- Area: 156
- Dimensions: 12 x 13
Bedroom 4
- Features: Closet, Flooring - Hardwood
- Level: Second
- Area: 132
- Dimensions: 12 x 11
Primary bathroom
- Features: No
Bathroom 1
- Features: Bathroom - Half, Flooring - Vinyl, Dryer Hookup - Electric, Washer Hookup, Pedestal Sink
- Level: First
- Area: 42
- Dimensions: 6 x 7
Bathroom 2
- Features: Bathroom - With Shower Stall, Flooring - Vinyl
- Level: Second
- Area: 36
- Dimensions: 6 x 6
Bathroom 3
- Features: Bathroom - Full, Bathroom - With Tub & Shower, Flooring - Vinyl
- Level: Second
- Area: 49
- Dimensions: 7 x 7
Dining room
- Features: Flooring - Hardwood, Chair Rail
- Level: First
- Area: 156
- Dimensions: 13 x 12
Family room
- Features: Flooring - Hardwood, Window(s) - Picture
- Level: First
- Area: 308
- Dimensions: 14 x 22
Kitchen
- Features: Ceiling Fan(s), Flooring - Vinyl, Balcony / Deck, Exterior Access, Slider, Stainless Steel Appliances
- Level: First
- Area: 165
- Dimensions: 15 x 11
Living room
- Features: Flooring - Hardwood, Recessed Lighting
- Level: First
- Area: 288
- Dimensions: 12 x 24
Heating
- Baseboard, Oil
Cooling
- None
Appliances
- Laundry: Electric Dryer Hookup, Washer Hookup
Features
- Closet - Double, Entrance Foyer
- Flooring: Vinyl, Carpet, Laminate, Hardwood, Flooring - Hardwood
- Windows: Screens
- Basement: Full,Garage Access,Unfinished
- Number of fireplaces: 2
- Fireplace features: Family Room, Living Room
Interior area
- Total structure area: 2,100
- Total interior livable area: 2,100 sqft
Property
Parking
- Total spaces: 6
- Parking features: Under, Paved Drive, Off Street, Paved
- Attached garage spaces: 2
- Uncovered spaces: 4
Features
- Patio & porch: Deck - Composite
- Exterior features: Deck - Composite, Rain Gutters, Screens, Stone Wall
Lot
- Size: 1.06 Acres
Details
- Foundation area: 1200
- Parcel number: 1471964
- Zoning: RES
Construction
Type & style
- Home type: SingleFamily
- Architectural style: Colonial
- Property subtype: Single Family Residence
Materials
- Frame
- Foundation: Concrete Perimeter
- Roof: Shingle
Condition
- Year built: 1972
Utilities & green energy
- Electric: Generator, Circuit Breakers, 200+ Amp Service, Generator Connection
- Sewer: Private Sewer
- Water: Private
- Utilities for property: for Electric Range, for Electric Dryer, Washer Hookup, Generator Connection
Community & neighborhood
Security
- Security features: Security System
Community
- Community features: Tennis Court(s), Park, Walk/Jog Trails, Stable(s), Golf, Conservation Area, House of Worship, Public School, T-Station
Location
- Region: Bolton
Other
Other facts
- Road surface type: Paved
Price history
| Date | Event | Price |
|---|---|---|
| 6/23/2023 | Sold | $725,000+3.6%$345/sqft |
Source: MLS PIN #73106376 | ||
| 5/9/2023 | Contingent | $699,900$333/sqft |
Source: MLS PIN #73106376 | ||
| 5/3/2023 | Listed for sale | $699,900+75.9%$333/sqft |
Source: MLS PIN #73106376 | ||
| 12/11/2002 | Sold | $397,950$190/sqft |
Source: Public Record | ||
Public tax history
| Year | Property taxes | Tax assessment |
|---|---|---|
| 2025 | $11,066 +17.9% | $665,800 +15.3% |
| 2024 | $9,385 -2.9% | $577,200 +4.5% |
| 2023 | $9,669 +6.2% | $552,500 +20.5% |
Find assessor info on the county website
Neighborhood: 01740
Nearby schools
GreatSchools rating
- 6/10Florence Sawyer SchoolGrades: PK-8Distance: 2 mi
- 8/10Nashoba Regional High SchoolGrades: 9-12Distance: 0.7 mi
Schools provided by the listing agent
- Elementary: Florence Sawyer
- Middle: Florence Sawyer
- High: Nashoba
Source: MLS PIN. This data may not be complete. We recommend contacting the local school district to confirm school assignments for this home.
Get a cash offer in 3 minutes
Find out how much your home could sell for in as little as 3 minutes with a no-obligation cash offer.
Estimated market value
$771,600
Get a cash offer in 3 minutes
Find out how much your home could sell for in as little as 3 minutes with a no-obligation cash offer.
Estimated market value
$771,600



