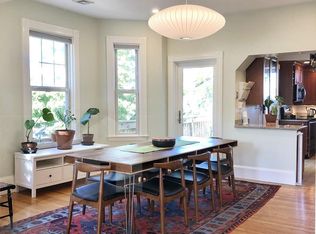Sold for $1,800,000 on 06/27/25
$1,800,000
89 Upland Rd #2, Cambridge, MA 02140
3beds
2,061sqft
Condominium
Built in 1886
-- sqft lot
$1,769,400 Zestimate®
$873/sqft
$4,877 Estimated rent
Home value
$1,769,400
$1.65M - $1.91M
$4,877/mo
Zestimate® history
Loading...
Owner options
Explore your selling options
What's special
May 10 Open House has been canceled. Welcome to 89 Upland Rd, an exceptional 2,061-square-foot residence that blends timeless character with modern design. Recently renovated, this Cambridge home is perfectly situated between the historic beauty of Avon Hill and the practical convenience of Porter Square. Architect-designed and owned, it offers unparalleled craftsmanship and thoughtful detail throughout. Enter the front door under a charming Victorian pediment with a hand-carved lionhead or through the exclusive back entrance with a mudroom and coatroom (with bike or stroller storage underneath — perfect for families!). Prepare your meals in a stunning kitchen outfitted with English cabinetry from deVOL, custom features, and marble countertops from Danby quarry in Vermont, a 48" pantry, a top-of-the-line Wolf induction range, a Miele dishwasher, and an oversized Sub-Zero refrigerator. The top-floor primary suite includes a cozy library with custom-built bookshelves, a deck, a dedicated
Zillow last checked: 8 hours ago
Listing updated: July 04, 2025 at 05:07am
Listed by:
Melanie Collard 617-767-6362,
Compass 617-206-3333,
Peter Galipault 617-549-2676
Bought with:
Hans Nagrath
Compass
Source: MLS PIN,MLS#: 73366859
Facts & features
Interior
Bedrooms & bathrooms
- Bedrooms: 3
- Bathrooms: 2
- Full bathrooms: 2
Primary bathroom
- Features: Yes
Heating
- Central
Cooling
- Central Air
Features
- Flooring: Wood, Tile
- Windows: Insulated Windows
- Basement: None
- Has fireplace: No
Interior area
- Total structure area: 2,061
- Total interior livable area: 2,061 sqft
- Finished area above ground: 2,061
Property
Parking
- Total spaces: 2
- Parking features: Off Street
- Uncovered spaces: 2
Features
- Patio & porch: Enclosed, Deck - Roof
- Exterior features: Porch - Enclosed, Deck - Roof
Details
- Parcel number: 4407376
- Zoning: res
Construction
Type & style
- Home type: Condo
- Property subtype: Condominium
Materials
- Roof: Shingle
Condition
- Year built: 1886
- Major remodel year: 2002
Utilities & green energy
- Sewer: Public Sewer
- Water: Public
Community & neighborhood
Security
- Security features: Security System
Community
- Community features: Public Transportation, Shopping, Park, Walk/Jog Trails, University
Location
- Region: Cambridge
HOA & financial
HOA
- HOA fee: $368 monthly
- Amenities included: Garden Area
- Services included: Water, Sewer, Insurance, Reserve Funds
Price history
| Date | Event | Price |
|---|---|---|
| 6/27/2025 | Sold | $1,800,000+0.6%$873/sqft |
Source: MLS PIN #73366859 Report a problem | ||
| 5/9/2025 | Contingent | $1,790,000$869/sqft |
Source: MLS PIN #73366859 Report a problem | ||
| 4/30/2025 | Listed for sale | $1,790,000+58.4%$869/sqft |
Source: MLS PIN #73366859 Report a problem | ||
| 10/22/2020 | Listing removed | $3,500$2/sqft |
Source: Zillow Rental Manager Report a problem | ||
| 10/15/2020 | Listed for rent | $3,500$2/sqft |
Source: Zillow Rental Manager Report a problem | ||
Public tax history
| Year | Property taxes | Tax assessment |
|---|---|---|
| 2025 | $8,536 +5% | $1,344,200 -2.1% |
| 2024 | $8,128 +10.1% | $1,373,000 +9% |
| 2023 | $7,380 +0.3% | $1,259,400 +1.3% |
Find assessor info on the county website
Neighborhood: Peabody
Nearby schools
GreatSchools rating
- 7/10Peabody SchoolGrades: PK-5Distance: 0.4 mi
- 8/10Rindge Avenue Upper SchoolGrades: 6-8Distance: 0.4 mi
- 8/10Cambridge Rindge and Latin SchoolGrades: 9-12Distance: 1.1 mi
Get a cash offer in 3 minutes
Find out how much your home could sell for in as little as 3 minutes with a no-obligation cash offer.
Estimated market value
$1,769,400
Get a cash offer in 3 minutes
Find out how much your home could sell for in as little as 3 minutes with a no-obligation cash offer.
Estimated market value
$1,769,400
