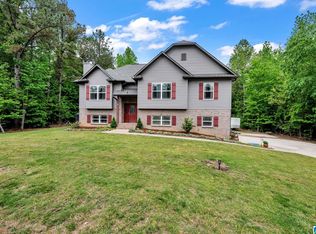NEW UNDER CONSTRUCTION! CUSTOMIZE your DREAM HOME TODAY! PRIVATE, secluded estate lot 2+/- acres. Brick and siding. Split foyer with 4 bedrooms, 3 bathrooms, 2 car basement, back deck, fireplace and two dens. All hardwood and laminate hardwood floors, tile in bathrooms, granite in bathrooms and kitchen. All black stainless-steel appliances: microwave, dishwasher, stove, oven, all electric. Kitchen cabinets come with lifetime warranty. Crown-molding. SOUTHEASTERN SCHOOLS. Located on the corner of Tyler Rd and Mize Rd. Seller will provide buyer with a home warranty. 2nd lot on left after you turn down Tyler road where it meets Mize Rd. Tyler Brook Subdivision. 1.95 acre lot. Will look like 24 Tyler Rd & 35 Tyler rd
This property is off market, which means it's not currently listed for sale or rent on Zillow. This may be different from what's available on other websites or public sources.
