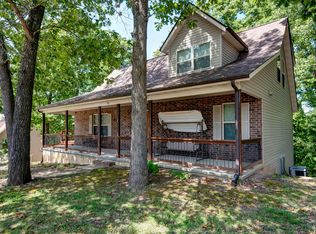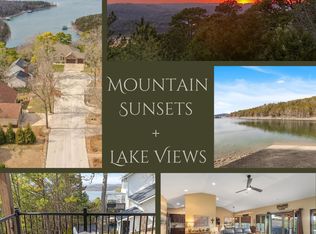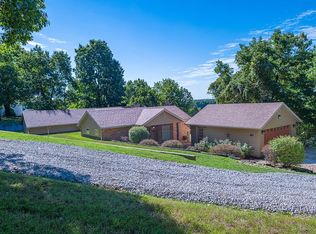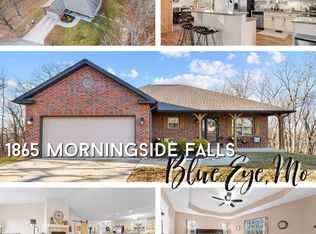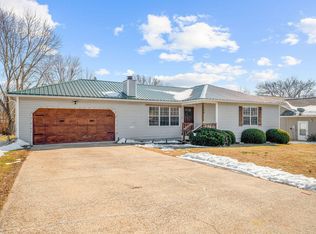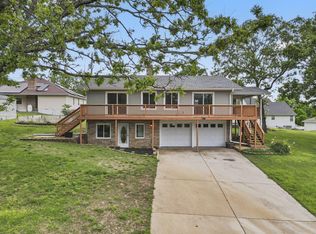Are you looking for the perfect getaway that INCLUDES a 10 x 24 boat slip? This Charming Table Rock Lake home features a Table Rock Lake view, 2 bedrooms, 3 baths, vaulted ceilings, open floor plan, loft area, basement with spacious rec room & family room, bonus room and bathroom, large deck perfect for entertaining, a 10 X 8 shed, firepit area & more! Located close to Big Cedar & Top of the Rock! This is the perfect lake retreat! Don't forget, the boat slip is INCLUDED. Perfect for those vacation or long weekend get-a-ways.
Pending
$379,900
89 Turkey Trail Rd, Blue Eye, MO 65611
2beds
2,302sqft
Est.:
Single Family Residence
Built in 2007
0.35 Acres Lot
$-- Zestimate®
$165/sqft
$83/mo HOA
What's special
Loft areaFirepit areaOpen floor planBonus room and bathroomVaulted ceilingsTable rock lake view
- 133 days |
- 759 |
- 20 |
Zillow last checked: 8 hours ago
Listing updated: February 25, 2026 at 06:10am
Listing Provided by:
Deb Mundell 417-294-2344,
Keller Williams Tri-Lakes Realty
Source: Heartland MLS as distributed by MLS GRID,MLS#: 2582175
Facts & features
Interior
Bedrooms & bathrooms
- Bedrooms: 2
- Bathrooms: 3
- Full bathrooms: 3
Bedroom 2
- Level: Upper
Bathroom 1
- Level: Main
Bathroom 1
- Level: Main
Bathroom 2
- Level: Upper
Bathroom 3
- Level: Lower
Family room
- Level: Lower
Great room
- Level: Main
Heating
- Electric
Cooling
- Electric
Appliances
- Included: Dishwasher, Refrigerator, Gas Range
- Laundry: Laundry Room, Main Level
Features
- Ceiling Fan(s), Kitchen Island, Vaulted Ceiling(s), Walk-In Closet(s)
- Flooring: Carpet, Tile, Wood
- Windows: Skylight(s), Thermal Windows
- Basement: Basement BR,Finished,Full,Slab,Walk-Out Access
- Number of fireplaces: 2
- Fireplace features: Family Room, Gas, Living Room
Interior area
- Total structure area: 2,302
- Total interior livable area: 2,302 sqft
- Finished area above ground: 1,726
- Finished area below ground: 576
Video & virtual tour
Property
Parking
- Parking features: Other
Features
- Patio & porch: Deck, Patio
- Fencing: Partial
Lot
- Size: 0.35 Acres
- Features: Cul-De-Sac
Details
- Additional structures: Shed(s)
- Parcel number: 139.031000000014.004
Construction
Type & style
- Home type: SingleFamily
- Architectural style: Cape Cod
- Property subtype: Single Family Residence
Materials
- Frame, Vinyl Siding
- Roof: Composition
Condition
- Year built: 2007
Utilities & green energy
- Sewer: Other
- Water: Rural
Community & HOA
Community
- Security: Smoke Detector(s)
- Subdivision: Other
HOA
- Has HOA: Yes
- Services included: No Amenities, Other, Water
- HOA fee: $1,000 annually
- HOA name: Lakewood Terrace
Location
- Region: Blue Eye
Financial & listing details
- Price per square foot: $165/sqft
- Tax assessed value: $122,200
- Annual tax amount: $1,049
- Date on market: 10/16/2025
- Listing terms: Cash,Conventional,FHA,USDA Loan,VA Loan
- Ownership: Estate/Trust
- Road surface type: Paved
Estimated market value
Not available
Estimated sales range
Not available
Not available
Price history
Price history
| Date | Event | Price |
|---|---|---|
| 2/26/2026 | Listed for sale | $379,900$165/sqft |
Source: | ||
| 1/26/2026 | Pending sale | $379,900$165/sqft |
Source: | ||
| 1/14/2026 | Contingent | $379,900$165/sqft |
Source: | ||
| 10/15/2025 | Listed for sale | $379,900+1.3%$165/sqft |
Source: | ||
| 5/14/2020 | Sold | -- |
Source: Agent Provided Report a problem | ||
| 5/3/2020 | Pending sale | $374,900$163/sqft |
Source: Foggy River Realty LLC #60158370 Report a problem | ||
| 4/2/2020 | Listed for sale | $374,900$163/sqft |
Source: Foggy River Realty LLC #60158370 Report a problem | ||
| 3/2/2020 | Pending sale | $374,900$163/sqft |
Source: Foggy River Realty LLC #60158370 Report a problem | ||
| 2/28/2020 | Listed for sale | $374,900$163/sqft |
Source: Foggy River Realty LLC #60158370 Report a problem | ||
Public tax history
Public tax history
| Year | Property taxes | Tax assessment |
|---|---|---|
| 2024 | $1,050 +0.2% | $23,220 |
| 2023 | $1,048 +0.6% | $23,220 |
| 2022 | $1,042 -1.3% | $23,220 |
| 2021 | $1,056 +21.2% | $23,220 +22% |
| 2020 | $871 | $19,040 |
| 2019 | -- | $19,040 -5.4% |
| 2018 | -- | $20,120 |
| 2017 | $918 -0.1% | $20,120 |
| 2016 | $919 +2.4% | $20,120 |
| 2015 | $898 -0.2% | $20,120 +12.7% |
| 2014 | $900 +14.4% | $17,860 |
| 2012 | $787 -0.2% | $17,860 |
| 2011 | $788 +0.1% | $17,860 |
| 2010 | $787 | $17,860 |
Find assessor info on the county website
BuyAbility℠ payment
Est. payment
$2,048/mo
Principal & interest
$1810
Property taxes
$155
HOA Fees
$83
Climate risks
Neighborhood: 65611
Getting around
0 / 100
Car-DependentNearby schools
GreatSchools rating
- 9/10Blue Eye Elementary SchoolGrades: PK-4Distance: 4.9 mi
- 5/10Blue Eye Middle SchoolGrades: 5-8Distance: 4.9 mi
- 8/10Blue Eye High SchoolGrades: 9-12Distance: 4.7 mi
