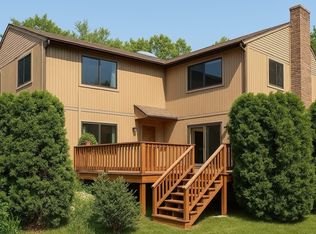Sold for $473,000
$473,000
89 Trailside Way #89, Ashland, MA 01721
2beds
1,363sqft
Condex, Townhouse
Built in 1984
-- sqft lot
$504,000 Zestimate®
$347/sqft
$2,819 Estimated rent
Home value
$504,000
$479,000 - $529,000
$2,819/mo
Zestimate® history
Loading...
Owner options
Explore your selling options
What's special
This updated townhouse offers a range of attractive features and amenities. With hardwood flooring throughout. The property has a new Furnace, Air Conditioner, and hot water boiler installed in 2019 in addition to two brand new Garage Doors. One notable advantage of this townhouse is the side-by-side parking garage, and ample parking in the front for guests. The living room boasts an abundance of natural light. Adjacent to the living room is the dining room and kitchen. The kitchen features white cabinets and a new cooking stove. On the second floor, you'll find a skyline view. The master bedroom and guest bedrooms feature vaulted ceilings and ceiling fans, enhancing the sense of space and comfort. The hardwood floors in these rooms were also updated in 2019. The townhouse is closely located to Shaw's, Market Basket, restaurants and shops, and to the Framingham and Ashland Commuter Rails, great for commuters. The nearby Ashland State Park provides a great space for outdoors.
Zillow last checked: 8 hours ago
Listing updated: June 30, 2023 at 12:24pm
Listed by:
Maria Ho 508-596-9847,
Keller Williams Boston MetroWest 508-877-6500
Bought with:
Noune Karapetian
Compass
Source: MLS PIN,MLS#: 73115569
Facts & features
Interior
Bedrooms & bathrooms
- Bedrooms: 2
- Bathrooms: 3
- Full bathrooms: 2
- 1/2 bathrooms: 1
Primary bedroom
- Features: Cathedral Ceiling(s), Ceiling Fan(s), Walk-In Closet(s), Flooring - Hardwood
- Level: Second
- Area: 266
- Dimensions: 19 x 14
Bedroom 2
- Features: Cathedral Ceiling(s), Ceiling Fan(s), Closet, Flooring - Hardwood
- Level: Second
- Area: 216
- Dimensions: 18 x 12
Bathroom 1
- Features: Bathroom - Tiled With Tub, Flooring - Hardwood
- Level: Second
- Area: 55
- Dimensions: 11 x 5
Bathroom 2
- Features: Bathroom - With Shower Stall, Flooring - Stone/Ceramic Tile
- Level: Second
- Area: 49
- Dimensions: 7 x 7
Bathroom 3
- Features: Bathroom - Half, Flooring - Stone/Ceramic Tile
- Level: First
- Area: 35
- Dimensions: 5 x 7
Dining room
- Features: Flooring - Hardwood, Window(s) - Picture
- Level: First
- Area: 143
- Dimensions: 13 x 11
Kitchen
- Features: Flooring - Stone/Ceramic Tile, Lighting - Overhead
- Level: First
- Area: 108
- Dimensions: 9 x 12
Living room
- Features: Wood / Coal / Pellet Stove, Flooring - Hardwood, Window(s) - Picture
- Level: First
- Area: 360
- Dimensions: 20 x 18
Heating
- Forced Air, Natural Gas
Cooling
- Central Air
Appliances
- Included: Range, Dishwasher, Microwave, Washer, Dryer
- Laundry: In Basement, In Building
Features
- Central Vacuum
- Flooring: Tile, Hardwood
- Has basement: Yes
- Has fireplace: No
Interior area
- Total structure area: 1,363
- Total interior livable area: 1,363 sqft
Property
Parking
- Total spaces: 6
- Parking features: Attached, Under, Off Street
- Attached garage spaces: 2
- Uncovered spaces: 4
Features
- Patio & porch: Deck - Wood
- Exterior features: Deck - Wood
Details
- Parcel number: 3297272
- Zoning: RES
Construction
Type & style
- Home type: Townhouse
- Property subtype: Condex, Townhouse
Condition
- Year built: 1984
Utilities & green energy
- Electric: 110 Volts
- Sewer: Public Sewer
- Water: Public
- Utilities for property: for Electric Range
Community & neighborhood
Security
- Security features: Security System
Location
- Region: Ashland
HOA & financial
HOA
- HOA fee: $291 monthly
- Services included: Insurance, Maintenance Structure, Maintenance Grounds, Snow Removal
Price history
| Date | Event | Price |
|---|---|---|
| 6/29/2023 | Sold | $473,000+2%$347/sqft |
Source: MLS PIN #73115569 Report a problem | ||
| 5/31/2023 | Contingent | $463,900$340/sqft |
Source: MLS PIN #73115569 Report a problem | ||
| 5/24/2023 | Listed for sale | $463,900+93.4%$340/sqft |
Source: MLS PIN #73115569 Report a problem | ||
| 7/19/2012 | Listing removed | $239,900$176/sqft |
Source: RE/MAX Landmark, REALTORS� #71389958 Report a problem | ||
| 6/1/2012 | Listed for sale | $239,900$176/sqft |
Source: RE/MAX Landmark, REALTORS� #71389958 Report a problem | ||
Public tax history
Tax history is unavailable.
Neighborhood: 01721
Nearby schools
GreatSchools rating
- NAHenry E Warren Elementary SchoolGrades: K-2Distance: 0.8 mi
- 8/10Ashland Middle SchoolGrades: 6-8Distance: 2.5 mi
- 8/10Ashland High SchoolGrades: 9-12Distance: 1.9 mi
Schools provided by the listing agent
- Elementary: Warren/Mindess
- Middle: Ashland Middle
- High: Ashland High
Source: MLS PIN. This data may not be complete. We recommend contacting the local school district to confirm school assignments for this home.
Get a cash offer in 3 minutes
Find out how much your home could sell for in as little as 3 minutes with a no-obligation cash offer.
Estimated market value$504,000
Get a cash offer in 3 minutes
Find out how much your home could sell for in as little as 3 minutes with a no-obligation cash offer.
Estimated market value
$504,000
