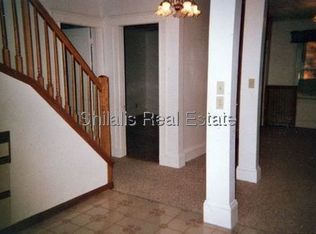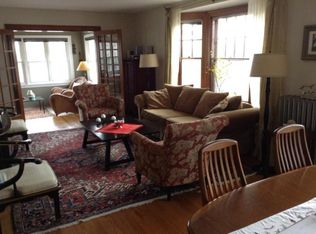Sold for $1,630,000
$1,630,000
89 Townsend Rd, Belmont, MA 02478
6beds
2,865sqft
Single Family Residence
Built in 1916
5,927 Square Feet Lot
$1,795,000 Zestimate®
$569/sqft
$5,026 Estimated rent
Home value
$1,795,000
$1.67M - $1.94M
$5,026/mo
Zestimate® history
Loading...
Owner options
Explore your selling options
What's special
Feel right at home as you enter this stately and impeccably maintained colonial on quiet side street close to all the action. First floor features a beautifully updated open concept kitchen/dining room space complete with stainless appliances and granite counters. Large front to back living room with fireplace and oversized family room. Half bath completes first floor. 2nd floor boasts four bedrooms, including one en suite. Additional family bath on 2nd floor. With incredible views of Boston, the third floor offers two additional bedrooms, large living space perfect for teens, or extended visitors. A full walk out lower level offers laundry, work out space, mudroom and ample storage space.Lovely private yard and patio space.Mature plantings New windows throughout the property. Well maintained systems. Located across the street from vibrant Payson Park, the property offers easy access to all the schools, public transportation, Cushing Square, Cambridge and Boston.
Zillow last checked: 8 hours ago
Listing updated: July 28, 2023 at 10:36am
Listed by:
Lynn Findlay 617-909-6979,
Coldwell Banker Realty - Belmont 617-484-5300,
Martha Whitten Delaney 617-413-1051
Bought with:
Martha Brown
Leading Edge Real Estate
Source: MLS PIN,MLS#: 73117261
Facts & features
Interior
Bedrooms & bathrooms
- Bedrooms: 6
- Bathrooms: 3
- Full bathrooms: 2
- 1/2 bathrooms: 1
Primary bedroom
- Level: Second
- Area: 264
- Dimensions: 22 x 12
Bedroom 2
- Level: Second
- Area: 156
- Dimensions: 12 x 13
Bedroom 3
- Level: Second
- Area: 90
- Dimensions: 10 x 9
Bedroom 4
- Level: Second
- Area: 209
- Dimensions: 11 x 19
Bedroom 5
- Level: Third
- Area: 81
- Dimensions: 9 x 9
Primary bathroom
- Features: Yes
Bathroom 1
- Level: First
Bathroom 2
- Level: Second
Bathroom 3
- Level: Second
Dining room
- Features: Flooring - Hardwood
- Level: First
- Area: 168
- Dimensions: 14 x 12
Family room
- Features: Flooring - Hardwood
- Level: First
- Area: 209
- Dimensions: 11 x 19
Kitchen
- Features: Flooring - Hardwood, Countertops - Stone/Granite/Solid, Kitchen Island, Cabinets - Upgraded, Exterior Access, Recessed Lighting, Remodeled, Stainless Steel Appliances, Lighting - Pendant
- Level: First
- Area: 153
- Dimensions: 9 x 17
Living room
- Features: Flooring - Hardwood
- Level: First
- Area: 264
- Dimensions: 22 x 12
Heating
- Hot Water, Natural Gas
Cooling
- Window Unit(s)
Appliances
- Included: Gas Water Heater, Range, Dishwasher, Disposal, Refrigerator, Freezer, Washer, Dryer
- Laundry: In Basement, Gas Dryer Hookup
Features
- Bedroom
- Flooring: Wood
- Doors: Insulated Doors
- Windows: Insulated Windows, Screens
- Basement: Full,Partially Finished,Walk-Out Access
- Number of fireplaces: 1
- Fireplace features: Living Room
Interior area
- Total structure area: 2,865
- Total interior livable area: 2,865 sqft
Property
Parking
- Total spaces: 4
- Parking features: Under, Off Street
- Attached garage spaces: 1
- Uncovered spaces: 3
Accessibility
- Accessibility features: No
Features
- Patio & porch: Porch, Patio
- Exterior features: Porch, Patio, Screens, Garden
Lot
- Size: 5,927 sqft
- Features: Other
Details
- Foundation area: 999
- Parcel number: 356213
- Zoning: RES
Construction
Type & style
- Home type: SingleFamily
- Architectural style: Colonial
- Property subtype: Single Family Residence
Materials
- Frame
- Foundation: Concrete Perimeter
- Roof: Shingle
Condition
- Year built: 1916
Utilities & green energy
- Electric: Circuit Breakers
- Sewer: Public Sewer
- Water: Public
- Utilities for property: for Gas Range, for Gas Dryer
Community & neighborhood
Community
- Community features: Public Transportation, Shopping, Pool, Tennis Court(s), Park, Walk/Jog Trails, Golf, Highway Access, Public School, T-Station
Location
- Region: Belmont
Price history
| Date | Event | Price |
|---|---|---|
| 7/28/2023 | Sold | $1,630,000-1.2%$569/sqft |
Source: MLS PIN #73117261 Report a problem | ||
| 6/8/2023 | Contingent | $1,649,000$576/sqft |
Source: MLS PIN #73117261 Report a problem | ||
| 5/30/2023 | Listed for sale | $1,649,000+159.3%$576/sqft |
Source: MLS PIN #73117261 Report a problem | ||
| 3/27/2003 | Sold | $636,000$222/sqft |
Source: Public Record Report a problem | ||
Public tax history
| Year | Property taxes | Tax assessment |
|---|---|---|
| 2025 | $17,973 +7.1% | $1,578,000 -0.7% |
| 2024 | $16,780 +3.3% | $1,589,000 +10% |
| 2023 | $16,242 +5.7% | $1,445,000 +8.7% |
Find assessor info on the county website
Neighborhood: 02478
Nearby schools
GreatSchools rating
- 7/10Winthrop L Chenery Middle SchoolGrades: 5-8Distance: 0.4 mi
- 10/10Belmont High SchoolGrades: 9-12Distance: 1 mi
- 10/10Mary Lee Burbank SchoolGrades: K-4Distance: 0.5 mi
Schools provided by the listing agent
- Elementary: Burbank
- Middle: Chenery
- High: Bhs
Source: MLS PIN. This data may not be complete. We recommend contacting the local school district to confirm school assignments for this home.
Get a cash offer in 3 minutes
Find out how much your home could sell for in as little as 3 minutes with a no-obligation cash offer.
Estimated market value$1,795,000
Get a cash offer in 3 minutes
Find out how much your home could sell for in as little as 3 minutes with a no-obligation cash offer.
Estimated market value
$1,795,000

