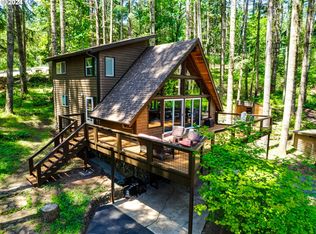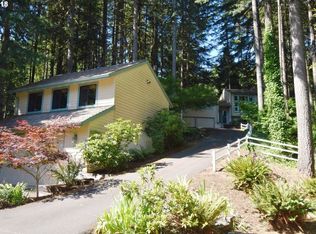Sold
Zestimate®
$539,000
89 Tioga Dr, Cottage Grove, OR 97424
3beds
2,035sqft
Residential, Single Family Residence
Built in 1975
0.81 Acres Lot
$539,000 Zestimate®
$265/sqft
$2,669 Estimated rent
Home value
$539,000
$490,000 - $588,000
$2,669/mo
Zestimate® history
Loading...
Owner options
Explore your selling options
What's special
Welcome to 89 Tioga, an extraordinary single-level home that has been completely remodeled and is ready for you to make it your own! This spacious home offers over 2,000 sq. ft. of living space, featuring brand new everything and has never been lived in since the complete remodel, all nestled among majestic old growth trees! Step inside to discover an open-concept living area filled with natural light, thanks to an abundance of large windows that frame picturesque views of the surrounding nature. The quality finishes enhance the space, while the gourmet kitchen boasts quartz countertops, stainless steel appliances, eating bar, and ample storage—ideal for culinary enthusiasts. The cozy living area invites relaxation, highlighted by a welcoming gas fireplace. Enjoy the sun room with a built in hot-tub, perfect for reading or unwinding, and an expansive outdoor deck that is ideal for entertaining, complete with ample room for seating and dining/BBQ. The two, 2-car garages offers ample space for vehicles, hobbies, or a workshop. Located in a great neighborhood, you’ll appreciate the friendly community atmosphere, along with easy access to local parks, shops, and dining. This cottage is a rare find, seamlessly blending modern amenities with the charm of nature. Don’t miss your chance to make it yours—schedule a tour today!
Zillow last checked: 8 hours ago
Listing updated: November 08, 2025 at 09:00pm
Listed by:
Adam Rust simon@urepro.com,
United Real Estate Properties
Bought with:
Paul Clem, 201240070
eXp Realty, LLC
Source: RMLS (OR),MLS#: 24570384
Facts & features
Interior
Bedrooms & bathrooms
- Bedrooms: 3
- Bathrooms: 3
- Full bathrooms: 3
- Main level bathrooms: 3
Primary bedroom
- Features: Ceiling Fan, Laminate Flooring, Suite, Walkin Closet
- Level: Main
- Area: 150
- Dimensions: 15 x 10
Bedroom 2
- Features: Laminate Flooring, Walkin Closet
- Level: Main
- Area: 120
- Dimensions: 12 x 10
Bedroom 3
- Features: Laminate Flooring
- Level: Main
- Area: 100
- Dimensions: 10 x 10
Dining room
- Level: Main
- Area: 176
- Dimensions: 16 x 11
Family room
- Features: Ceiling Fan, Family Room Kitchen Combo, Fireplace
- Level: Main
- Area: 210
- Dimensions: 15 x 14
Kitchen
- Features: Bookcases, Builtin Range, Dishwasher, Disposal, Eat Bar, Eating Area, Free Standing Refrigerator, Laminate Flooring
- Level: Main
- Area: 400
- Width: 20
Living room
- Level: Main
- Area: 260
- Dimensions: 20 x 13
Heating
- Forced Air, Heat Pump, Fireplace(s)
Cooling
- Central Air, Heat Pump
Appliances
- Included: Built-In Range, Dishwasher, Disposal, Free-Standing Refrigerator, Range Hood, Stainless Steel Appliance(s), Electric Water Heater
- Laundry: Laundry Room
Features
- High Speed Internet, Walk-In Closet(s), Ceiling Fan(s), Family Room Kitchen Combo, Bookcases, Eat Bar, Eat-in Kitchen, Suite, Quartz, Tile
- Flooring: Laminate
- Windows: Double Pane Windows
- Basement: Crawl Space
- Number of fireplaces: 1
- Fireplace features: Gas
Interior area
- Total structure area: 2,035
- Total interior livable area: 2,035 sqft
Property
Parking
- Total spaces: 4
- Parking features: Driveway, RV Access/Parking, RV Boat Storage, Attached
- Attached garage spaces: 4
- Has uncovered spaces: Yes
Accessibility
- Accessibility features: Accessible Full Bath, Ground Level, Main Floor Bedroom Bath, Minimal Steps, One Level, Accessibility
Features
- Levels: One
- Stories: 1
- Patio & porch: Deck, Porch
- Exterior features: Fire Pit, Raised Beds, RV Hookup, Yard
- Has spa: Yes
- Spa features: Builtin Hot Tub
- Has view: Yes
- View description: Seasonal, Trees/Woods
Lot
- Size: 0.81 Acres
- Features: Sloped, Trees, Wooded, SqFt 20000 to Acres1
Details
- Additional structures: Outbuilding, RVHookup, RVBoatStorage, ToolShed
- Parcel number: 1070281
- Zoning: RR1
Construction
Type & style
- Home type: SingleFamily
- Property subtype: Residential, Single Family Residence
Materials
- Shingle Siding, T111 Siding
- Foundation: Block
- Roof: Composition
Condition
- Updated/Remodeled
- New construction: No
- Year built: 1975
Utilities & green energy
- Gas: Gas
- Sewer: Septic Tank
- Water: Community
- Utilities for property: Cable Connected, DSL
Community & neighborhood
Location
- Region: Cottage Grove
Other
Other facts
- Listing terms: Cash,Conventional,FHA,VA Loan
- Road surface type: Concrete, Paved
Price history
| Date | Event | Price |
|---|---|---|
| 1/30/2025 | Sold | $539,000-2%$265/sqft |
Source: | ||
| 1/8/2025 | Pending sale | $550,000$270/sqft |
Source: | ||
| 11/27/2024 | Price change | $550,000-4.3%$270/sqft |
Source: | ||
| 11/2/2024 | Listed for sale | $575,000+47.4%$283/sqft |
Source: | ||
| 12/3/2022 | Listing removed | -- |
Source: Zillow Rental Network Premium | ||
Public tax history
| Year | Property taxes | Tax assessment |
|---|---|---|
| 2024 | $3,919 +1.8% | $345,967 +3% |
| 2023 | $3,852 +4.6% | $335,891 +3% |
| 2022 | $3,682 +2.7% | $326,108 +3% |
Find assessor info on the county website
Neighborhood: 97424
Nearby schools
GreatSchools rating
- 6/10Bohemia Elementary SchoolGrades: K-5Distance: 1.2 mi
- 5/10Lincoln Middle SchoolGrades: 6-8Distance: 1.2 mi
- 5/10Cottage Grove High SchoolGrades: 9-12Distance: 0.9 mi
Schools provided by the listing agent
- Elementary: Bohemia,Harrison
- Middle: Lincoln
- High: Cottage Grove
Source: RMLS (OR). This data may not be complete. We recommend contacting the local school district to confirm school assignments for this home.

Get pre-qualified for a loan
At Zillow Home Loans, we can pre-qualify you in as little as 5 minutes with no impact to your credit score.An equal housing lender. NMLS #10287.
Sell for more on Zillow
Get a free Zillow Showcase℠ listing and you could sell for .
$539,000
2% more+ $10,780
With Zillow Showcase(estimated)
$549,780
