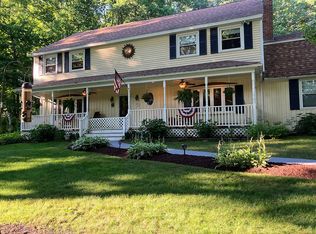Sold for $830,000 on 10/14/25
$830,000
89 Thomas Rd, Ashland, MA 01721
3beds
2,484sqft
Single Family Residence
Built in 1976
0.69 Square Feet Lot
$826,900 Zestimate®
$334/sqft
$4,420 Estimated rent
Home value
$826,900
$769,000 - $893,000
$4,420/mo
Zestimate® history
Loading...
Owner options
Explore your selling options
What's special
Discover this unique and incredible property that just makes you feel right at home. Enjoy this 3-4 bedroom home with a wood fireplace in the primary bedroom suite. You will love the formal living room and dining room where a slider opens to a large sun room. This huge sun porch leads out to the luxurious pool area. The salt water vinyl built pool is heated.The entire yard is surrounded by beautiful perenniel gardens and shrubs. You will enjoy the convenience of a fenced-in backyard. The backyard also has a handy tool shed. There is a perimeter around the pool with two patio terraces for your cookout and hangout spots. All bedrooms have ceiling fans and huge walk-in closets. The large family room has a fireplace insert for wintry days. Plenty of storage space in the walk-up area above garage. Use your imagination to turn it into something fun. Second floor washer and dryer are built conveniently into hall closet. Den used as a bedroom, no closet. Mini-split in family room.
Zillow last checked: 8 hours ago
Listing updated: October 15, 2025 at 08:43am
Listed by:
Amy Wright Shea 508-259-6144,
eXp Realty 888-854-7493
Bought with:
Kristin Weekley
Leading Edge Real Estate
Source: MLS PIN,MLS#: 73432636
Facts & features
Interior
Bedrooms & bathrooms
- Bedrooms: 3
- Bathrooms: 3
- Full bathrooms: 2
- 1/2 bathrooms: 1
- Main level bathrooms: 1
Primary bedroom
- Features: Bathroom - Full, Walk-In Closet(s), Flooring - Wall to Wall Carpet, Hot Tub / Spa, Cable Hookup
- Level: Second
- Area: 356.26
- Dimensions: 18.83 x 18.92
Bedroom 2
- Features: Ceiling Fan(s), Walk-In Closet(s), Flooring - Wall to Wall Carpet
- Level: Second
- Area: 278.31
- Dimensions: 18.25 x 15.25
Bedroom 3
- Features: Ceiling Fan(s), Closet, Flooring - Wall to Wall Carpet
- Level: Second
- Area: 156.67
- Dimensions: 13.33 x 11.75
Primary bathroom
- Features: Yes
Bathroom 1
- Features: Bathroom - Full, Closet - Linen, Walk-In Closet(s), Flooring - Stone/Ceramic Tile, Hot Tub / Spa
- Level: Second
- Area: 126.64
- Dimensions: 15.67 x 8.08
Bathroom 2
- Features: Bathroom - Full, Closet - Linen, Flooring - Stone/Ceramic Tile
- Level: Main,Second
- Area: 93.02
- Dimensions: 7.92 x 11.75
Bathroom 3
- Features: Bathroom - Half, Flooring - Stone/Ceramic Tile
- Level: First
- Area: 68.71
- Dimensions: 8.08 x 8.5
Dining room
- Features: Flooring - Vinyl, Slider, Lighting - Overhead
- Level: Main,First
- Area: 134
- Dimensions: 11.17 x 12
Family room
- Features: Wood / Coal / Pellet Stove, Ceiling Fan(s), Flooring - Vinyl, Window(s) - Bay/Bow/Box, Cable Hookup
- Level: Main,First
- Area: 199
- Dimensions: 16.58 x 12
Kitchen
- Features: Flooring - Stone/Ceramic Tile, Window(s) - Picture, Stainless Steel Appliances, Lighting - Overhead
- Level: Main,First
- Area: 135.94
- Dimensions: 11.25 x 12.08
Living room
- Features: Ceiling Fan(s), Window(s) - Bay/Bow/Box, Cable Hookup, Flooring - Engineered Hardwood
- Level: Main,First
- Area: 223
- Dimensions: 18.58 x 12
Heating
- Heat Pump, Oil
Cooling
- Heat Pump
Appliances
- Laundry: Laundry Closet, Second Floor, Electric Dryer Hookup, Washer Hookup
Features
- Ceiling Fan(s), Closet, Slider, Storage, Den, Sun Room
- Flooring: Tile, Vinyl, Engineered Hardwood, Flooring - Wall to Wall Carpet
- Doors: Storm Door(s)
- Windows: Skylight, Insulated Windows
- Has basement: No
- Number of fireplaces: 2
- Fireplace features: Master Bedroom
Interior area
- Total structure area: 2,484
- Total interior livable area: 2,484 sqft
- Finished area above ground: 2,484
Property
Parking
- Total spaces: 8
- Parking features: Attached, Garage Door Opener, Storage, Garage Faces Side, Paved Drive, Paved
- Attached garage spaces: 2
- Uncovered spaces: 6
Features
- Patio & porch: Porch, Patio
- Exterior features: Porch, Patio, Pool - Inground, Pool - Inground Heated, Rain Gutters, Storage, Professional Landscaping, Fenced Yard, Garden
- Has private pool: Yes
- Pool features: In Ground, Pool - Inground Heated
- Fencing: Fenced/Enclosed,Fenced
- Waterfront features: Lake/Pond, 1 to 2 Mile To Beach, Beach Ownership(Public)
Lot
- Size: 0.69 sqft
Details
- Foundation area: 0
- Zoning: Res
Construction
Type & style
- Home type: SingleFamily
- Architectural style: Colonial
- Property subtype: Single Family Residence
Materials
- Frame
- Foundation: Concrete Perimeter
- Roof: Wood
Condition
- Year built: 1976
Utilities & green energy
- Electric: 220 Volts
- Sewer: Public Sewer
- Water: Public
- Utilities for property: for Electric Range, for Electric Oven, for Electric Dryer, Washer Hookup
Community & neighborhood
Community
- Community features: Public Transportation, Shopping, Tennis Court(s), Park, Walk/Jog Trails, Bike Path, Conservation Area, Highway Access, House of Worship, Private School, Public School, T-Station
Location
- Region: Ashland
Other
Other facts
- Road surface type: Paved
Price history
| Date | Event | Price |
|---|---|---|
| 10/14/2025 | Sold | $830,000+0.2%$334/sqft |
Source: MLS PIN #73432636 Report a problem | ||
| 9/18/2025 | Listed for sale | $828,000$333/sqft |
Source: MLS PIN #73432636 Report a problem | ||
Public tax history
Tax history is unavailable.
Neighborhood: 01721
Nearby schools
GreatSchools rating
- 6/10David Mindess Elementary SchoolGrades: 3-5Distance: 2.3 mi
- 8/10Ashland Middle SchoolGrades: 6-8Distance: 2.1 mi
- 8/10Ashland High SchoolGrades: 9-12Distance: 3.1 mi
Get a cash offer in 3 minutes
Find out how much your home could sell for in as little as 3 minutes with a no-obligation cash offer.
Estimated market value
$826,900
Get a cash offer in 3 minutes
Find out how much your home could sell for in as little as 3 minutes with a no-obligation cash offer.
Estimated market value
$826,900
