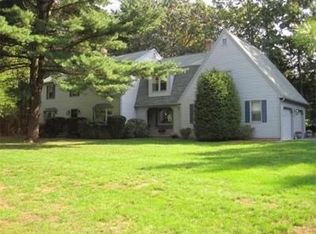Privacy & beauty describe the over 2 acres at 89 Taylor Road. This spectacular property w/gorgeous gardens, fruit trees, and a well maintained Contemporary is a place to call home.The large windows throughout the house allow sunlight & nature to shine in. An easy flowing floor plans unfolds as soon as you step through the front door. Three levels of living allows you easily to spread out & find your own space - & working from home is a synch in the private home office. Enjoy sitting by the warm pellet stove in the family room, cooking up a feast in the bright kitchen w/a NEW refrigerator, or entertaining in the generous sized dining room. A large bright living room with a fireplace,3 spacious bedrooms, & 2 full baths complete this wonderful home.Outside you are greeted w/acres of flowering buses, fruit trees, blueberry bushes, beautiful gardens & old stone walls. It is located in a convenient location, near the old town ctr, shopping, restaurants & Rt 2.This is a house you want to see.
This property is off market, which means it's not currently listed for sale or rent on Zillow. This may be different from what's available on other websites or public sources.
