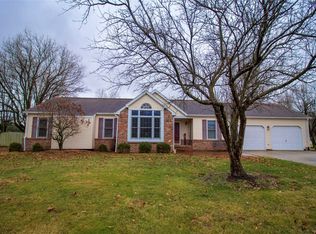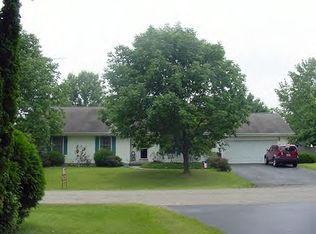Sold for $389,000
$389,000
89 Tarble Rd, Marshall, IL 62441
4beds
3,576sqft
Single Family Residence
Built in 2008
0.86 Acres Lot
$403,800 Zestimate®
$109/sqft
$2,870 Estimated rent
Home value
$403,800
Estimated sales range
Not available
$2,870/mo
Zestimate® history
Loading...
Owner options
Explore your selling options
What's special
LOCATION, LOCATION, LOCATION!!! Fabulous MOVE-IN READY brick with vinyl contemporary ranch with finished basement located in an upscale subdivision outside of Marshall. This home has 4 bedrooms and 3 full baths with open concept living ...Custom kitchen with convenient pantry and appliances that stay. Formal dining room in addition to the more casual eating area off the kitchen. Great room with gas fireplace, vaulted ceilings, and gorgeous arched windows..Master suite with walk-in closet and private bath with double sinks, jetted tub and separate shower. Gorgeous stairway to a finished family room down along with the 4th bedroom, full bath with double sink vanity and walk-in shower and the large mechanical room with extra storage. Tiled office/bonus room off the kitchen leads to a new deck and new 32'round pool to enjoy in the warm summer months. 3-car attached garage. Recent improvements include new GFA/CA in the last two years along with a gas line run to the house as it was all electric before. Note...Fireplace in living room is gas but previously used with propane tank and has not been connected to the natural gas line. Nice subdivision bonus....private park/play area with basketball courts and private subdivision lake for kayaking or just added enjoyment. AMAZING HOME!! CALL SOON TO SEE!!!
Zillow last checked: 8 hours ago
Listing updated: December 12, 2024 at 12:48pm
Listed by:
Victoria Keys 217-712-0385,
Keys Realty & Appraisals
Bought with:
Victoria Keys, 471004169
Keys Realty & Appraisals
Source: CIBR,MLS#: 6247676 Originating MLS: Central Illinois Board Of REALTORS
Originating MLS: Central Illinois Board Of REALTORS
Facts & features
Interior
Bedrooms & bathrooms
- Bedrooms: 4
- Bathrooms: 3
- Full bathrooms: 3
Primary bedroom
- Description: Flooring: Carpet
- Level: Main
Bedroom
- Description: Flooring: Carpet
- Level: Main
Bedroom
- Description: Flooring: Carpet
- Level: Main
Bedroom
- Description: Flooring: Carpet
- Level: Lower
Primary bathroom
- Features: Bathtub, Separate Shower
- Level: Main
Breakfast room nook
- Description: Flooring: Ceramic Tile
- Level: Main
Dining room
- Description: Flooring: Ceramic Tile
- Level: Main
Family room
- Description: Flooring: Laminate
- Level: Lower
Other
- Level: Lower
Other
- Features: Tub Shower
- Level: Main
Kitchen
- Description: Flooring: Ceramic Tile
- Level: Main
Laundry
- Description: Flooring: Ceramic Tile
- Level: Main
Living room
- Description: Flooring: Ceramic Tile
- Level: Main
Office
- Description: Flooring: Ceramic Tile
- Level: Main
Heating
- Forced Air, Gas
Cooling
- Central Air
Appliances
- Included: Built-In, Dryer, Dishwasher, Electric Water Heater, Microwave, Range, Refrigerator, Washer, Water Softener
- Laundry: Main Level
Features
- Breakfast Area, Cathedral Ceiling(s), Fireplace, Bath in Primary Bedroom, Main Level Primary, Pantry, Walk-In Closet(s)
- Basement: Finished,Crawl Space,Partial
- Number of fireplaces: 1
- Fireplace features: Family/Living/Great Room
Interior area
- Total structure area: 3,576
- Total interior livable area: 3,576 sqft
- Finished area above ground: 2,576
- Finished area below ground: 1,000
Property
Parking
- Total spaces: 3
- Parking features: Attached, Garage
- Attached garage spaces: 3
Features
- Levels: One
- Stories: 1
- Patio & porch: Deck, Front Porch
- Exterior features: Pool
- Pool features: Above Ground
Lot
- Size: 0.86 Acres
Details
- Parcel number: 13091700100009
- Zoning: RES
- Special conditions: None
Construction
Type & style
- Home type: SingleFamily
- Architectural style: Ranch
- Property subtype: Single Family Residence
Materials
- Brick, Vinyl Siding
- Foundation: Basement, Crawlspace
- Roof: Shingle
Condition
- Year built: 2008
Utilities & green energy
- Sewer: Public Sewer
- Water: Public
Community & neighborhood
Location
- Region: Marshall
- Subdivision: Tarble Road Sub
Other
Other facts
- Road surface type: Concrete
Price history
| Date | Event | Price |
|---|---|---|
| 12/12/2024 | Sold | $389,000$109/sqft |
Source: | ||
| 11/26/2024 | Pending sale | $389,000$109/sqft |
Source: | ||
| 11/13/2024 | Contingent | $389,000$109/sqft |
Source: | ||
| 11/12/2024 | Listed for sale | $389,000+31.9%$109/sqft |
Source: | ||
| 1/14/2021 | Sold | $295,000$82/sqft |
Source: | ||
Public tax history
| Year | Property taxes | Tax assessment |
|---|---|---|
| 2024 | $6,949 +2.3% | $106,723 |
| 2023 | $6,795 +4.1% | $106,723 +12% |
| 2022 | $6,526 -0.1% | $95,289 +7% |
Find assessor info on the county website
Neighborhood: 62441
Nearby schools
GreatSchools rating
- 3/10North Elementary SchoolGrades: 3-6Distance: 1.9 mi
- 4/10Marshall Jr High SchoolGrades: 7-8Distance: 2 mi
- 6/10Marshall High SchoolGrades: 9-12Distance: 2 mi
Schools provided by the listing agent
- District: Marshall Dist. 2C
Source: CIBR. This data may not be complete. We recommend contacting the local school district to confirm school assignments for this home.
Get pre-qualified for a loan
At Zillow Home Loans, we can pre-qualify you in as little as 5 minutes with no impact to your credit score.An equal housing lender. NMLS #10287.

