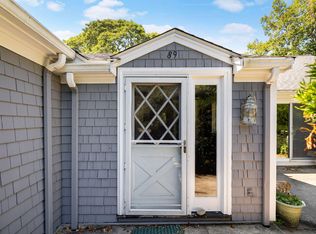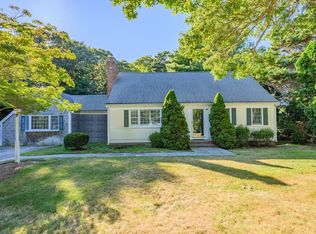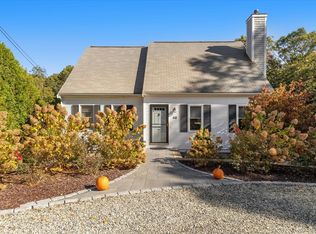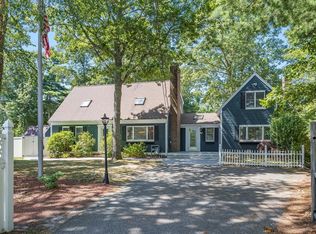OPPORTUNITY AWAITS! This four bedroom, two bath ranch home offers incredible potential in one of the areas most desirable neighborhoods! Set on a spacious lot with mature trees and established landscaping, the property combines location, space and vision for the next owner! This home presents a rare chance to create a residence that truly reflects your style. Generous room sizes, high ceilings, a traditional floor plan, and solid bones provide the perfect canvas for updating. With four bedrooms, there's ample space for family guests, or home office needs. Walk up semi finished attic for additional living space. Outside the property features a private yard with room for gardens, play or outdoor entertaining. This community is known for its charm, strong property values, and proximity to schools, shops and beaches making this an investment worth the effort. Bring your contractor, your designer, and your imagination--this is your opportunity to transform a well located property into your
For sale
Price cut: $25K (10/10)
$1,175,000
89 Swift Ave, Barnstable, MA 02630
4beds
2,674sqft
Est.:
Single Family Residence
Built in 1970
0.44 Acres Lot
$-- Zestimate®
$439/sqft
$-- HOA
What's special
Private yardSpacious lotGenerous room sizesRoom for gardensMature treesTraditional floor planFour bedrooms
- 103 days |
- 230 |
- 8 |
Zillow last checked: 8 hours ago
Listing updated: October 14, 2025 at 12:08am
Listed by:
Laurie Jacobson 508-221-5278,
eXp Realty 888-854-7493,
Maureen Kelley 508-737-0583
Source: MLS PIN,MLS#: 73407575
Tour with a local agent
Facts & features
Interior
Bedrooms & bathrooms
- Bedrooms: 4
- Bathrooms: 2
- Full bathrooms: 2
Primary bedroom
- Level: First
Bedroom 2
- Level: First
Bedroom 3
- Level: First
Bedroom 4
- Level: First
Dining room
- Level: First
Family room
- Level: First
Kitchen
- Level: First
Living room
- Level: First
Heating
- Hot Water, Natural Gas
Cooling
- None
Appliances
- Laundry: In Basement
Features
- Great Room, Walk-up Attic
- Flooring: Wood
- Windows: Screens
- Basement: Full,Walk-Out Access,Interior Entry,Garage Access,Unfinished
- Number of fireplaces: 2
Interior area
- Total structure area: 2,674
- Total interior livable area: 2,674 sqft
- Finished area above ground: 2,674
Property
Parking
- Total spaces: 6
- Parking features: Attached, Under, Off Street, Stone/Gravel
- Attached garage spaces: 2
- Uncovered spaces: 4
Features
- Patio & porch: Deck, Patio
- Exterior features: Deck, Patio, Rain Gutters, Screens, Outdoor Shower
- Waterfront features: Lake/Pond, Ocean, 1 to 2 Mile To Beach, Beach Ownership(Public)
Lot
- Size: 0.44 Acres
- Features: Gentle Sloping
Details
- Parcel number: 2234209
- Zoning: RC
Construction
Type & style
- Home type: SingleFamily
- Architectural style: Ranch
- Property subtype: Single Family Residence
Materials
- Foundation: Concrete Perimeter
- Roof: Shingle
Condition
- Year built: 1970
Utilities & green energy
- Sewer: Inspection Required for Sale
- Water: Public
Community & HOA
Community
- Features: Shopping, Park, Golf, Medical Facility, House of Worship
HOA
- Has HOA: No
Location
- Region: Barnstable
Financial & listing details
- Price per square foot: $439/sqft
- Tax assessed value: $1,008,900
- Annual tax amount: $6,700
- Date on market: 9/1/2025
Estimated market value
Not available
Estimated sales range
Not available
Not available
Price history
Price history
| Date | Event | Price |
|---|---|---|
| 10/10/2025 | Price change | $1,175,000-2.1%$439/sqft |
Source: MLS PIN #73407575 Report a problem | ||
| 7/22/2025 | Listed for sale | $1,200,000$449/sqft |
Source: MLS PIN #73407575 Report a problem | ||
Public tax history
Public tax history
Tax history is unavailable.BuyAbility℠ payment
Est. payment
$7,023/mo
Principal & interest
$5985
Property taxes
$627
Home insurance
$411
Climate risks
Neighborhood: Osterville
Nearby schools
GreatSchools rating
- 3/10Barnstable United Elementary SchoolGrades: 4-5Distance: 2 mi
- 4/10Barnstable High SchoolGrades: 8-12Distance: 2.8 mi
- 7/10West Villages Elementary SchoolGrades: K-3Distance: 2.2 mi
Schools provided by the listing agent
- Elementary: Barnstable
- Middle: Barnstable
- High: Barnstable
Source: MLS PIN. This data may not be complete. We recommend contacting the local school district to confirm school assignments for this home.
- Loading
- Loading




