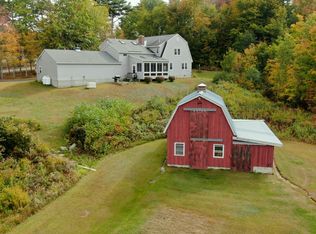Enjoy this remarkably renovated modern home situated on 24.7 acres for ultimate privacy. Fully updated kitchen, 2.5 baths, first floor office & a bonus entertainment room in the basement allows for plenty of space for everyone. Spacious primary bedroom with walk in closet & a full double vanity bathroom. New 32' x 32' heated garage addition with additional storage above along with 10' x 12' mudroom make this home a must see. House generator installed. Call today for a private showing. All offers due 11/12@7pm.
This property is off market, which means it's not currently listed for sale or rent on Zillow. This may be different from what's available on other websites or public sources.
